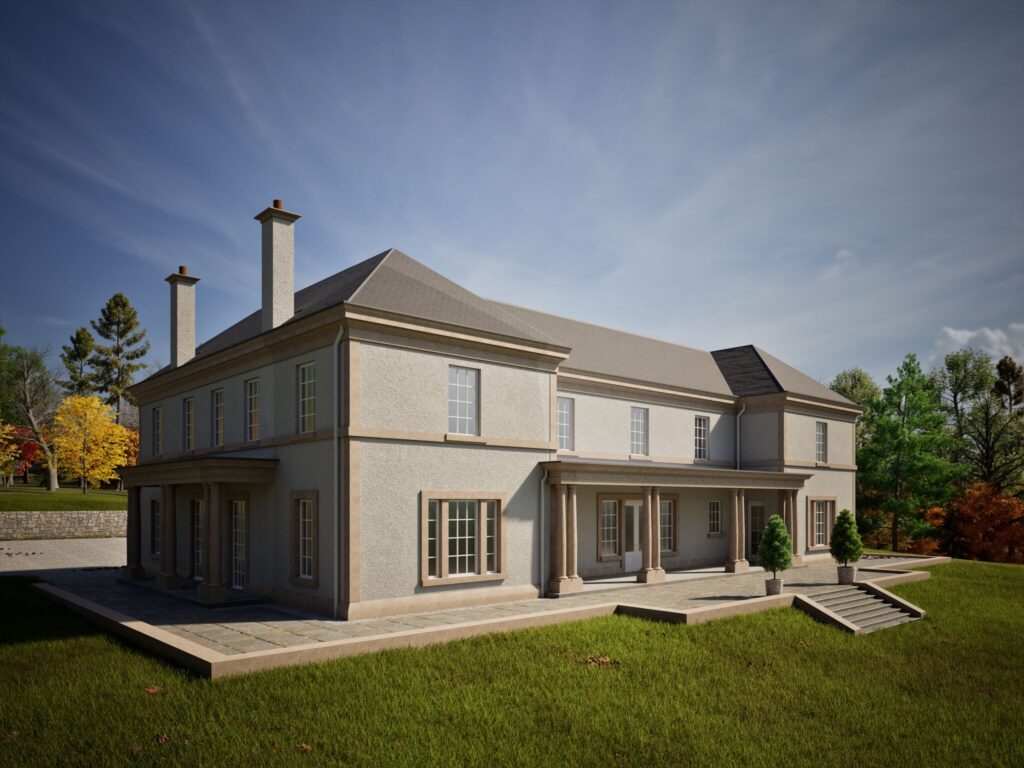At Thomas Robinson Architects we are keenly aware of a tectonic shift in the volume and detail of what is being requested when applying for planning permission in Scotland.
While these changes are for good reason: greater emphasis on low-energy lifestyles, ensuring sustainable land use and development, decarbonization of energy and land, promotion of a healthy natural environment and coastal protections, sustainable waste management, support for renewable energy development, and encouraging lower-emission travel, it can cause headaches for those seeking to build or renovate their home.
The changes are the result of the adoption of the very unpoetic sounding National Planning Framework 4, which is a set of rules that now informs all local council development plans.
How do these planning changes affect our client’s planning applications?
In the past, we would expect demand for this level of information when building commercial developments, but it is now being requested for private applicants too.
For example, if a plan involves the demolition and rebuilding of a house, the local authority may now request that a detailed analysis of a possible sustainable refurbishment and re-use of the existing building is carried out before proposing demolition. This is a potentially time consuming and costly exercise.
Development of land can also attract requests for all sorts of in-depth surveys, including habitat surveys, tree surveys, peat loss assessments, flood risk analysis, geotechnical surveys, construction-traffic management plans, and travel plans. These all require external specialist consultants.
And we’re now seeing requests for fully detailed energy performance and drainage designs as part of planning applications. This is a level of design that used to be required much later in the process, as part of a Building Warrant application (RIBA stage 4). In practical terms, this means that speculative planning applications to inform investment decisions are ostensibly a thing of the past.
Proposals now need to be front-loaded and informed by specialist construction-level information and design at the planning stage. And we also expect to see further changes following the adoption of the proposed Domestic Building Environmental Standards (Scotland) Bill, which will require standards similar to Passivhaus levels to be part of all new developments at the Planning stage. Again, this means a lot more work at the early design stages.
Of course, in theory, these are all good and necessary changes to help keep our planet healthy and our energy use in check. But there is little wiggle room, when, in some cases, a full survey seems excessive. The good news is that we’re on it! Here at Thomas Robinson Architects, we are closely following how these changes impact our clients and are responding by adapting our working methods and design processes. We also have on hand a tried and tested team of regular consultants to help navigate what’s required.
We know that many clients are daunted by the prospect of the planning process, which is why leaving it to us is the best course of action. Not only do we have those excellent consultant partners for any surveys and assessments that need to be done, but our deep dive into the impact of any design we work on informs our excellent track record with planning departments the length and breadth of Scotland.
If you have any questions about gaining planning consent, do get in touch. It’s an area where we have a great deal of confidence that we know how to approach our designs so that they comply with the rules, yet don’t impinge on your dreams of a perfect house.
















