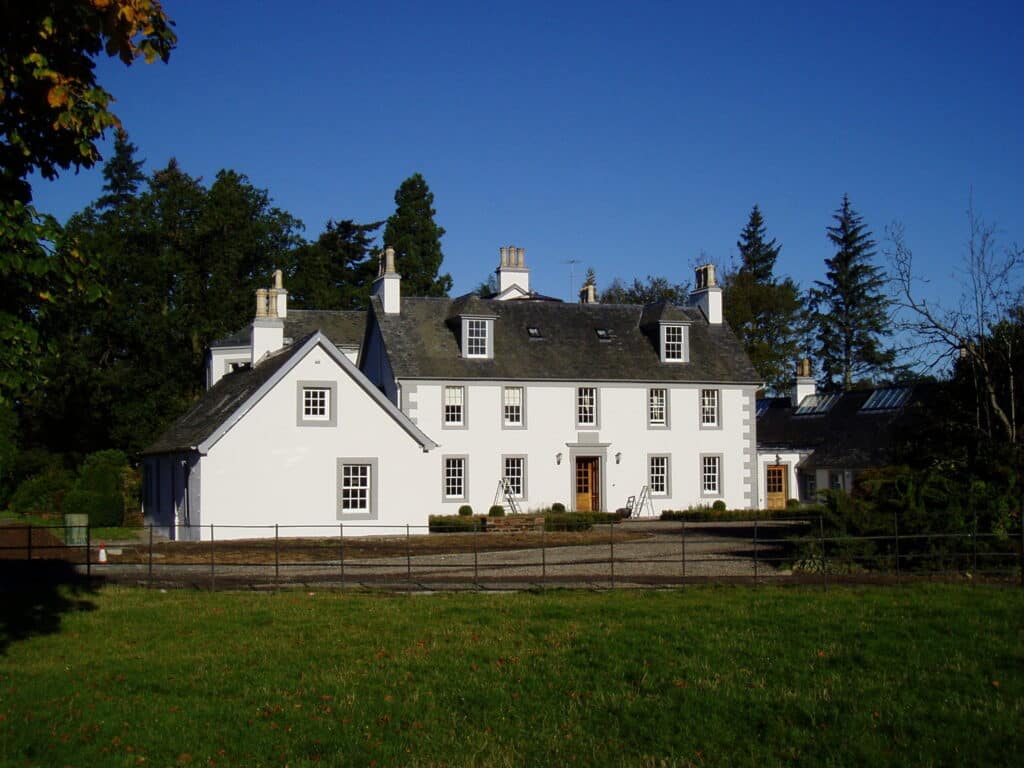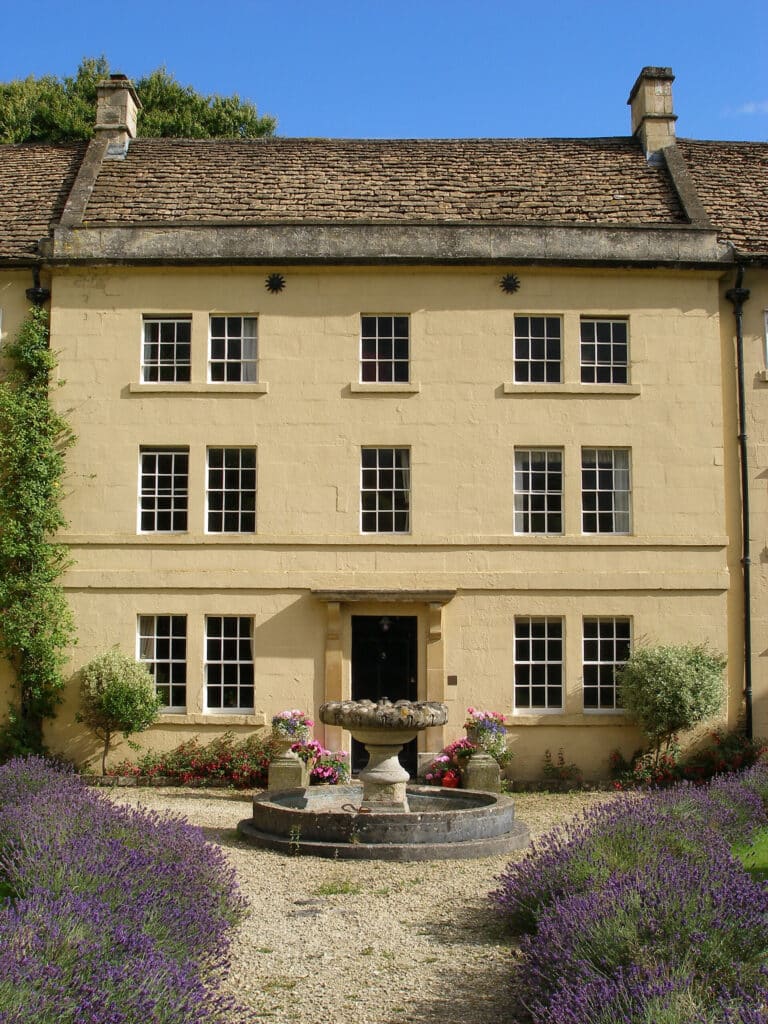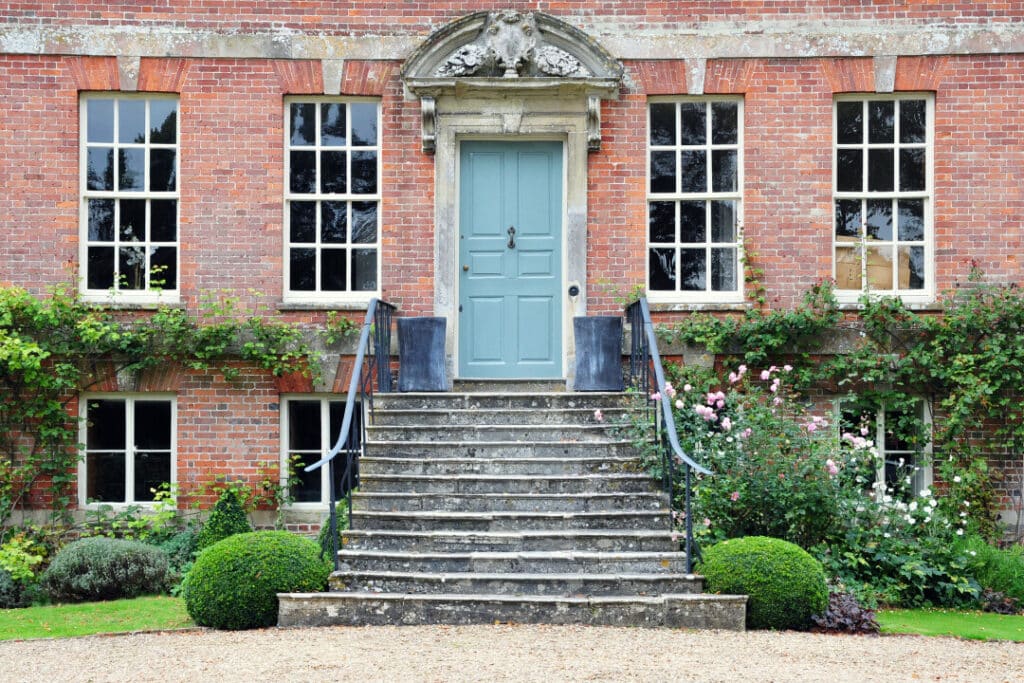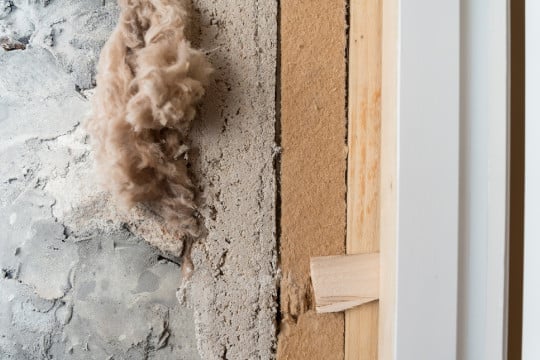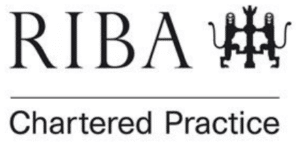For most architects, there is little more reassuring than the simple elegance of a Georgian detached house. There is a calmness in the symmetry, order and proportions that just feels right. Windows come in odd numbers framing a door in the centre of the façade, providing a wonderful sense of balance.
For architects working on such traditional houses, respecting and preserving the original style is imperative while also enhancing it for modern comfort. Our job is to get in tune with a building. We need to work with the existing architecture and be careful not to upset things.
This isn’t always easy. In classic Georgian country houses, there may be additions – wings either side of a central block, perhaps, added some time after the original build. The central block or core will have a character expressed in its scale, rhythm, proportions and details, and any additions must respond to that. You hope that previous architects have done so. The high point of any architectural expression will usually be at the centre.
The architect must understand this hierarchy of the central point and be sensitive to the scale of everything around. The sequence of spaces for example, the juxtaposition of volumes or the variance in joinery detail in different areas of a building.
With experience, respecting these Georgian rhythms isn’t limiting, but actually freeing. On a recent project, working on a large lodge in Highland Perthshire, the Georgian core only made up a third of the floor area of the building, with 19th and 20th century extensions forming the rest. These additions might have ruined the building’s central focus if they had been handled badly. A loose symmetry of two wings bookend the original 4-storey house. While the wings are distinct, built at different times, both respect the original Georgian centre, and don’t detract from it. The entrance steps lead up to a piano nobile from which there are magnificent views out over the loch.
Problem solving in traditional architecture
When we started on this country house project, we were asked to review ideas by another architect. Their scheme involved creating a double-volume open-plan living space with a sitting area on a first-floor landing. However, after careful consideration, we decided that these dramatic ideas weren’t right for this grade B listed Georgian mansion.
The area affected was at the centre and core of the oldest part of the building. Entering through a small rugged stone porch and front door, into what would have felt more like a grand Victorian mansion hallway would have felt very alien to the proportions of this Highland lodge where the scale of the oldest part of the building was more modest.
We presented a solution to better work with the proportions and order of the original centrepiece of the house. Our plan may have seemed easier, by simply forming spaces that fit the sizes of the building, but it was a judgement call, a moment when experience and clear thinking was needed. We were able to prevent what we believe would have been a major mistake for this building.
In a move that was a more cost effective and efficient use of space and energy, we put the master bedroom on the first floor of the central core instead, placing our clients in the centre of their own house. This gave them the best views over the loch and easy access to both wings.
Designing fire prevention solutions in a historic house
This particular house had suffered a disastrous fire in the past, which certainly made the task of devising and applying a workable fire strategy feel imperative rather than theoretical. Remnants of charring were a chilling reminder of what can happen.
Buildings over a certain size need a new fire strategy if any alterations are made. But solutions can be invasive, particularly in the central core of the building. There are often alternatives, however, but they need clear presentation to the local building control department, fire officers and clients so that all parties understand them and accept that they are safe. Part of our job is of course ensuring all regulations are met, but also keeping the integrity of the building intact. Keeping two stairs in use and working with compartmentation to slow potential spread of fire and allow time and routes for escape were key to our alternative fire strategy. Room use, access and naming were also critical factors.
Understanding and repairing the fabric of traditional buildings
A large part of historic building conservation architecture work is about understanding building fabric, for example how materials behave and how to repair or replace them sensitively.
On this country house we had the opportunity to thoroughly insulate a historic building, as we were effectively confronted with a stone shell. We knew care would be needed as internal insulation is fraught with pitfalls
Getting this right feels like a moral imperative once you are aware of the horrific implications of getting it wrong. After a series of trial specifications, we opted for an insulating plaster and wood fibre insulation. Moisture modelling showed that this would avoid moisture build up as it allows the walls to continually dry on both sides, while other specifications we modelled showed moisture levels in walls increasing dramatically after 10 or 20 years, risking rot outbreaks and poor internal conditions.
The other benefit of our insulation plan was that the draught issues associated with an old building could easily be eliminated. Humans are comfortable at cooler temperatures if there are no draughts. The wild Scottish landscape of Highland Perthshire is a location where achieving high comfort levels can transform the desirability and usability of a building. Details such as taping window frames to the insulating plaster, installing masonry wood stoves that slowly release heat back into the room after the fire is out, as well as insulating the basement floor and second floor roof meant that the thermal properties of this building were transformed. Completing the work during a global energy crisis made it feel like money was well spent.
The future – creating sustainable heritage architecture
I always think that an important component that adds to the sustainability level of any house should be its desirability. Is it somewhere you would like to own? If it has qualities that make it admired, valued and loved it is much more likely to be looked after. This is one reason why the most beautiful houses tend to survive.
Historic building projects can become a labour of love, but in restoring and enhancing their beauty we are helping everyone to see them for what they are. The richness often comes from fine craftmanship using traditional natural materials as well as from the design. It may come from just exposing or celebrating an original feature or a delicate alteration which allows a space to be used in a new way.
For example, it is amazing what a difference is made to a cement-pointed stone façade if the pointing is replaced with lime. In our practice we believe that many historic buildings contain all sorts of aesthetic magic. We notice and celebrate this by repairing, re-presenting and adapting. Historic buildings, Georgian houses in particular, can work very well for modern life if attended to with expertise and care, and their beauty is a big part of why that is. If there is reason or opportunity to do a deep fabric restoration, while at the same time restoring and enhancing that beauty, they can be perfect.
Do you have a historic property that needs attention? Contact Tom Robinson now >


