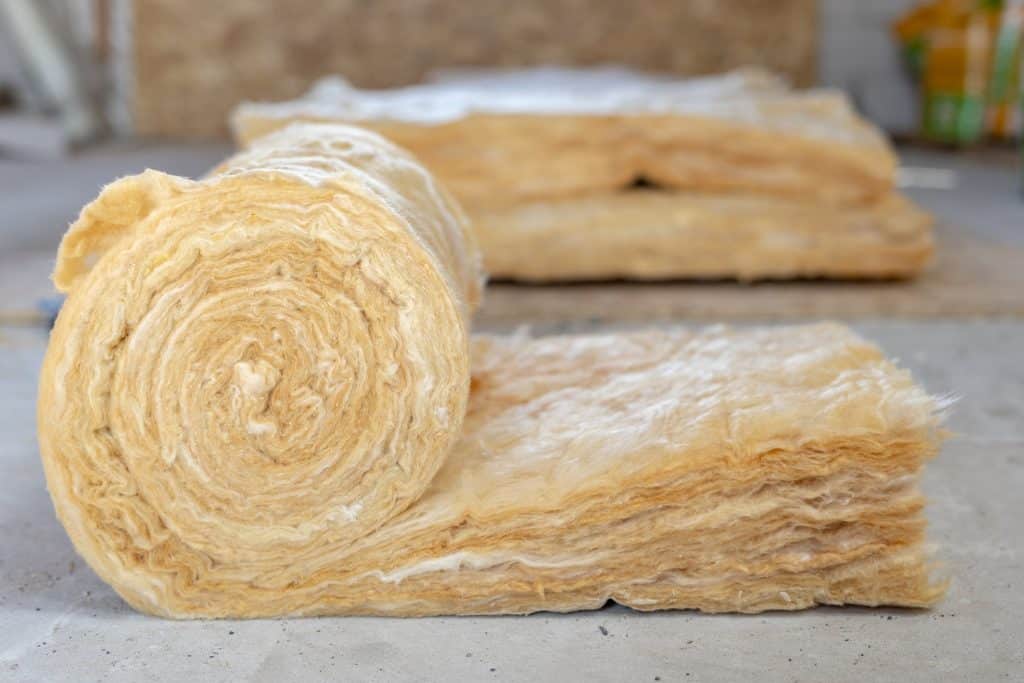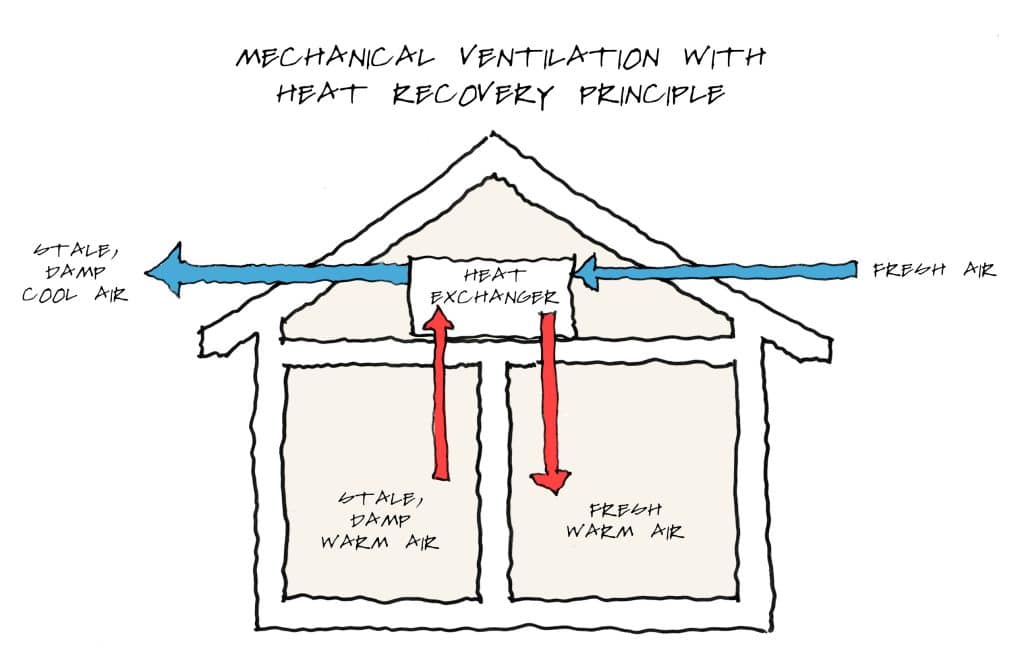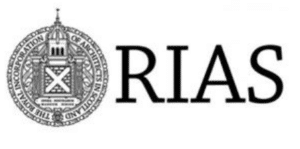What gains can be made by renovating older houses
Saving on living costs
For most people, the proportion of their income spent on heat for their homes needs to seem proportionate and sensible. At the same time no one wants to feel cold or to feel they should not heat their houses due to the cost. In the UK we often have electricity prices that are amongst the highest in the world. This is partly due to the fact that as a country we have been investing in transitioning to renewable generation, and partly due to the need to invest in the grid. One reaction to this situation is for us to try to use less energy, including less to heat our buildings.
So, if we are to improve our existing buildings what level of improvement should we aim at?
According to Ofgem the average 4 bedroom house (at 147m²) uses 17,000 kWhrs of energy annually. That would be £1,076 for heating using gas, £1,530 with oil or £4,250 by direct electric heating.
However, many of the buildings that would benefit from being retrofitted are way worse than average in terms of energy use. Reliable data is difficult to obtain as these properties are rarely heated to normal comfort levels. But it’s clear that owners can easily spend multiples of those average costs on heating and still not achieve a warm home.
Improvements can be made by retrofitting. The Association of Environmentally Conscious Builders suggests a retrofitting target heat load of 50 kWhrs/m2 per year for an improved building. That is quite a tough marker for most buildings, but to give you a feel for the cost effect on that average 147m² 4 bedroom house, it would equate to an annual heating load of 7350 kWhrs, which if heated by gas would cost £465, by oil £661, or by direct electric heating £1,837.50, but only around £500 if a heat pump was installed.
Looking at the comparable direct electric heating option, that is 43% of the standard average, but critically if a heat pump is installed, the improvement jumps to 12% of what it previously was.
Gas and oil show much less dramatic improvement but it’s worth remembering that these fuel sources won’t be an option for new installations in the UK in the future.

Improving comfort and health
Poor living conditions can mean all sorts of problems from cold and damp to bad ventilation. Living somewhere that is chilly and damp can lead to ill health and a surprising range of other poor outcomes. In extreme cases, bad living conditions dramatically shortens lives. Damp and mold are all too prevalent in UK buildings and the causes are usually a combination of poor maintenance, bad fabric and lack of insulation, poor ventilation and a source of moisture from either inside of from the outside.
It is interesting that people report being comfortable in buildings at a lower temperature when that temperature is even throughout the space, than at higher temperature where drafts or cold surfaces are also present. The resting human body can be happy at 20˚C in the former, whereas in the latter even 22˚C might not be accepted as comfortable.
Kinder to the environment
Retrofitting and using existing buildings generally involves lower carbon emissions than new-build construction. Fewer materials are usually required to retrofit an old building than to build a new one. However, it is important to reach for a good standard in terms of the future energy use of the building. Demolishing and building new might produce a building with lower energy demand than a retrofitted older building but retrofitting makes sense as long as the standards achieved are high enough.
A building’s physical contribution to the local environment is another major factor when deciding whether to retrofit or demolish and replace. The building may be protected, alternatively it may not be, but it still may contribute to its setting or be of aesthetic value, helping make a place what it is.
For building owners there must be reasons to motivate them to embark on a retrofit. In our experience, the financial gains summarised above will only satisfy the determined financial analyst when looked at on a long timescale – we’re talking 25-35 years. But as that is the general time interval between major building refurbishment projects, it makes financial sense to plan well ahead.
Another motivation is of course comfort. Most of us prefer padding around on a warm underfloor heated floor, or sitting looking at the crisp winter frost through triple glazing, and watching our shower steam being quickly evacuated to the outside of the house, while also feeling smug that the heat in that steam will be used to warm the rest of the house. Also, no cold surfaces means no mold. Improving the quality of your environment – and gaining control of it – is a great way to improve the quality of your whole life.
How to Retrofit your property
First of all, it is important to identify what are you starting with in terms of your building’s energy performance.
There are a number of ways of doing this.
The ultimate way is to carry out an assessment using the Passive House Planning Package (PHPP) software. This provides the accurate heating energy load required to achieve comfortable conditions throughout the year in your building as it currently is.
The next step is to look at what improvements could be done to the fabric of the building and to enter values for these improvements into the PHPP calculation. Then you can look at the effect that each has on the heat load and ultimately the energy cost of heating the building.
Here are some of the improvements that we explore when assessing a property for retrofitting:
Fabric Improvements

Roof insulation: Essentially the more insulation the better, but with awareness of the need for ventilation pathways if it’s a “cold roof” or a perfect vapour barrier if it’s a “warm roof”.
Wall Insulation: Usually the most difficult area, but an architect can state what is feasible and desirable for your particular situation. External, internal, or cavity. There are many factors to consider and some dangers when things are not properly considered.
Ground Floor Insulation: If you have a suspended floor, you may be able to install insulation between and under the floor joists. If you have a solid floor, you could install thin high-performance ridged insulation over the solid slab with a new finish on top.
Windows: The size, type, and condition of your windows and how well installed they are can have a big effect on energy performance. Deciding what to do about windows is something an architect can help with. This might vary from minimal non-intrusive works to a historic building in one case, to complete replacement to provide high-performance passive house-certified triple glazed windows on another project. Windows are an important element of the architectural expression of a building. We would argue that an architect’s help should be sought with this as many buildings have been visually ruined by installing inappropriate windows.
Airtightness
In simple terms airtightness is a measure of how much air leaks out of your building – aka draftiness. As well as drafty openings; windows and doors, other sources of air leakage can be things like open fireplaces, which only contribute to the building’s heat balance when the fire happens to be on.
Working out a practical method of improving the airtightness of a building is one of the fundamental questions that needs to be tackled on any retrofit project.
If we’re talking technically, in the AECB Retrofit Standard, the target is to achieve a building that at 50 pascals of pressure, will only leak at a rate of 2 of the building’s volume of air per hour.
In the Passive house Enerphit Standard for retrofitting buildings, the target is 1 air change per hour at 50 pascals.
The starting point for an existing building might easily be 10 air changes per hour @ 50p.

Ventilation
In well-insulated buildings, one of the biggest sources of heat loss is from ventilation, mainly in the form of kitchen and bathroom extractor fans blowing warm air out, but also air-leaky windows or trickle vents in windows.
One answer to this problem is to introduce mechanical ventilation with heat recovery (MVHR). With this system in a building, the warm moist air from kitchens and bathrooms has its heat extracted from it before being blown out. That heat is transferred to incoming fresh air via a heat exchanger. These excellent systems are over 90% efficient and also come with the benefit that air is evenly distributed around the building leading to fresh, healthy inside-air quality.

Use of Renewable Technologies
Renewables have been left until the end of this article intentionally. Once everything else has been addressed, we often find that the use of renewables becomes possible. For example, it is often possible to heat a building with a ground or air source heat pump once its heat load has been reduced, but if tried beforehand it isn’t practical or sometimes even possible.
If the heat load of a building is low, then effective local microgeneration of energy for the building is a great idea.
We often work with expert providers of wind power, solar pv, solar thermal, heat pumps, or biomass, and oversee these technologies being applied to our projects as is most appropriate for the building and site.
Discussions about retrofitting can, like this article, start with a money conversation, but in the end most clients realize that if they are refurbishing for today and tomorrow it makes sense to plan for all aspects: fuel cost volatility, comfort, health, the environment, and of course the joy of making an old building beautiful again.
Do you have a building that you think needs looked at? Could retrofitting be the answer? Please contact us today and we can answer your questions.















