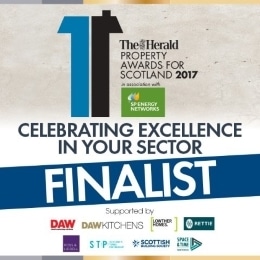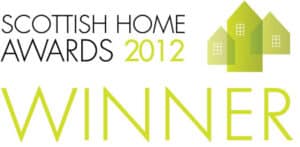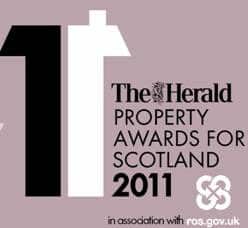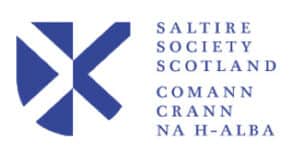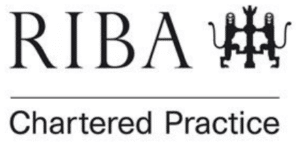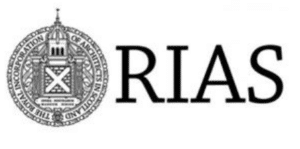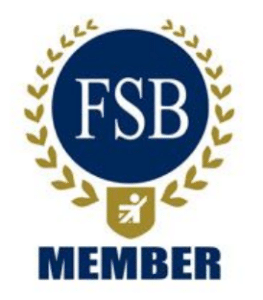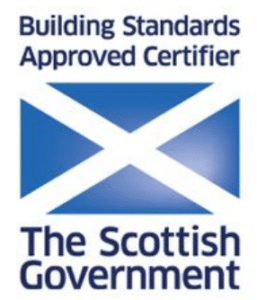The Brief
Our process starts by understanding what you are looking for. We meet and work through your ideas, develop the project brief and start to decide what will create the best results.
Developing a good design brief is the foundation for a successful project. The brief is where everything starts. You come to us with your design idea, and together we work to define and develop that idea into the best possible brief for your residential architectural project.
We consider this the most important stage. It’s where we get to know you, and really drill down into what you want and how you live. While you will have an idea of what you’re looking for, there are some key points that we’ll discuss with you that you may not have considered, to do with flow of the space and how you’ll use it, that will all contribute to a successful outcome.
Of course, we’ll discuss budget, timescales, and our process during this stage, too. There may also be a need for some investigations and surveys if your project is a development of an existing building and requires any conservation work on a heritage property.
To discuss your idea, contact us here >




