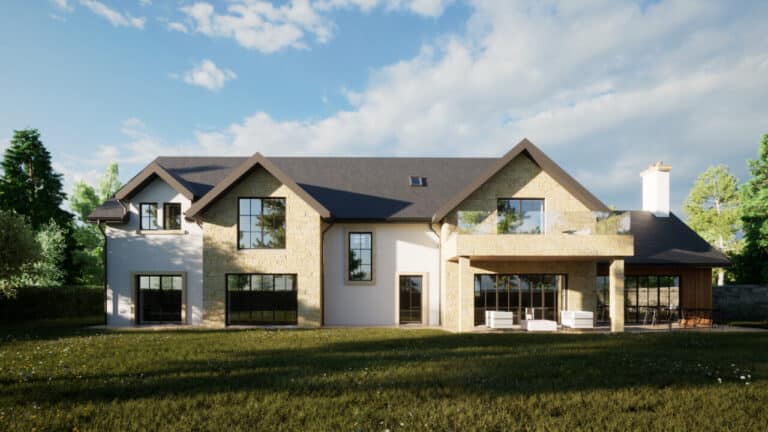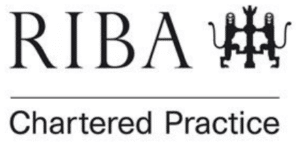

This project for a spacious 5-bedroom contemporary cottage-style house in a Stirlingshire village offered lots of opportunity for creativity. The clients wanted an open-plan kitchen, living and dining space as well as a separate family room. A light and airy staircase in a double volume entrance hall was also a priority. While they wanted a cottage-style house that would look appropriate in a semi-rural setting, the interior feel should be contemporary and bright. As keen gardeners they also wanted easy access to the large south-facing garden, forging a connection between house and garden. Minimal running costs were also an important factor in the design.
After a comprehensive briefing process working with our clients to develop the concept, the stipulated ‘cottage style’ led us to design a 1½ storey house as the main body of the property, with garaging and a family room being designed as single store. To achieve generous access to the garden, we organised the plan so that all the family rooms open out onto the south facing garden. The utility room is also on the garden side of the plan, so that working in the garden – leaving muddy boots, rinsing tools, etc – is made easy. Internally, we zoned the large open plan kitchen/living/dining space so that the kitchen and dining room were clearly defined with a different feel to the living part of the space. We did this by designing timber downstand beams to indicate the different zones and also by using different floor patterns to delineate the spaces. External materials also reinforce the cottage idea. The house finish is a random rubble stone with a slate roof. The single-storey family room and garaging feature timber cladding to soften the look. We have proposed slim framed black powder coated windows to give the cottage style a contemporary feel.
This project is at the planning permission stage. However, after a detailed design stage, we anticipate a successful modern family home, with plenty of bright interior spaces and pleasing seamless access to the south-facing garden proving a major plus point.
Do you have a specific project idea that you’ve been thinking about? Feel free to reach out to us today, and we can initiate a conversation on how our services can assist you in bringing your vision to life.





















