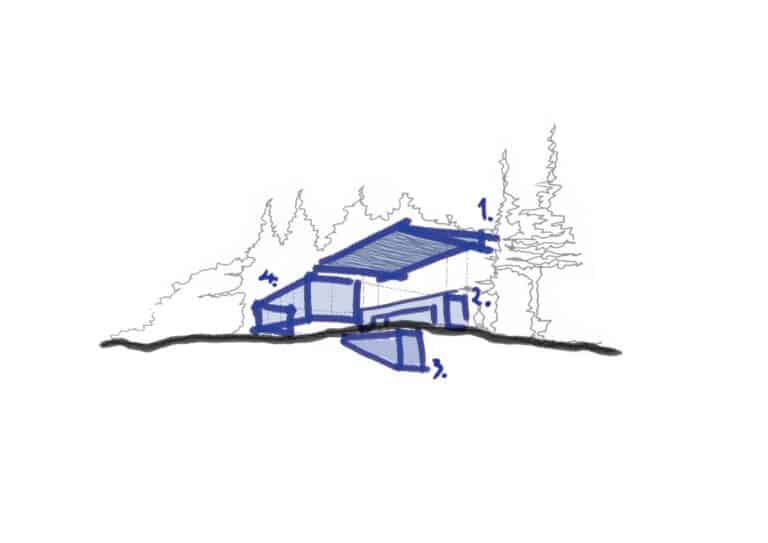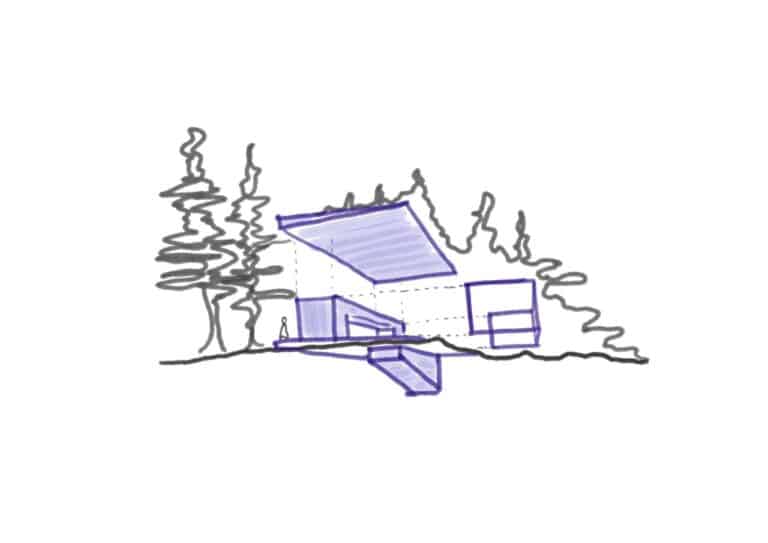



We were commissioned to design an indoor swimming pool and yoga building in the grounds of an existing building on a densely wooded site in the Highlands of Scotland. The pool had to be a freshwater system, using no chlorine. The brief was that it must be beautiful, provide a space for serious swimming, plus a gym area and a yoga and meditation space that was free from distraction.
Our design process led us to draw the following conclusions: The pool needed to nestle along the edge of the site, sitting below the canopy of a bank of trees. It would sit in a perpendicular position to the main house, from where it would be visible and inviting, yet also quite separate. The design which we eventually arrived at is very simple.
We created a clean contemporary design, in contrast with the existing building. The internal atmosphere is warm and inviting; our aim was to create a feeling of still being connected to the outside, as if you’re swimming in an outdoor pool within the forest. We decided that to make this pool beautiful it should be a very simple concept rigorously applied. We divided the brief into 2 parts.
First, the hidden parts: shower and changing area, gym, and yoga and meditation spaces would be located beyond a thick boundary wall; and second, the part on show: the pool. The four main components: wall, floor, windows and roof are strongly articulated in different and complementary materials. The exposed pool area is surrounded by expansive high-quality triple glazed windows, giving a modern and light-filled feel and connecting the forest surrounds with the interior. The stone boundary wall is made from local sandstone and offers a minimalist appearance. The timber ceiling is designed to feel as if you’re beneath branches, using exposed solid wood battens. This also softens the interior which helps with acoustics and gives the pool a Nordic feel. The floor is an appealing dark limestone, giving a luxury appearance. Concealed low velocity air handling ventilation with heat recovery will make sure the building runs efficiently, feels good to be in, and that the building fabric is protected. The external roof offers a curved sail-like form. It’s designed to be pleasing to the eye and offer a contemporary design feel, that both contrasts and complements its surroundings. Given that the space is also being used for meditation and yoga we aimed to detail all the junctions as simply and beautifully as possible.
I felt that the designed simplicity of the building chimed with the words of architectural artist and writer Pablo Bronstein: “The white cube spaces of high-art might look like nothing but that does not mean that there’s nothing there. In fact, that sensation of nothingness is hard won and far from innocent. Architecturally the attention to detail that ensures you see no detail is immense.”
This project is at pre-construction stage. It would be a successful addition to this unusual forest home, greatly enhancing the lives of the owners.
Do you have a specific project idea that you’ve been thinking about? Feel free to reach out to us today, and we can initiate a conversation on how our services can assist you in bringing your vision to life.