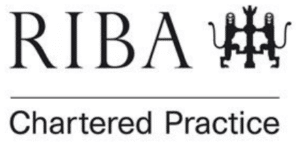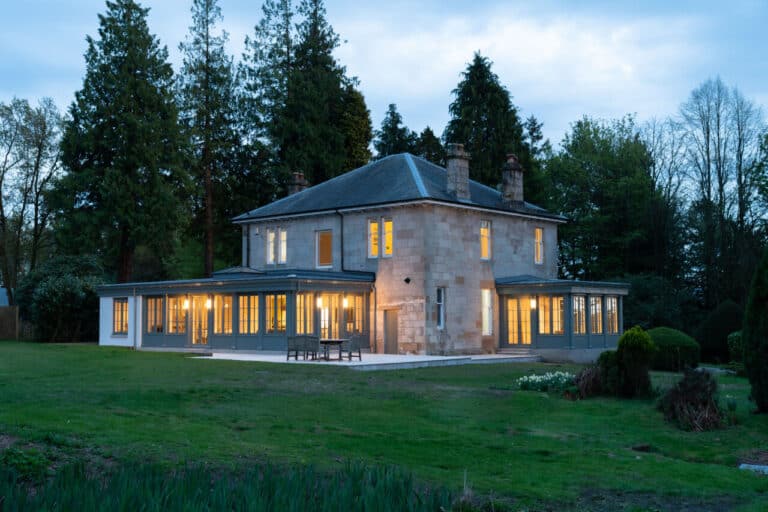



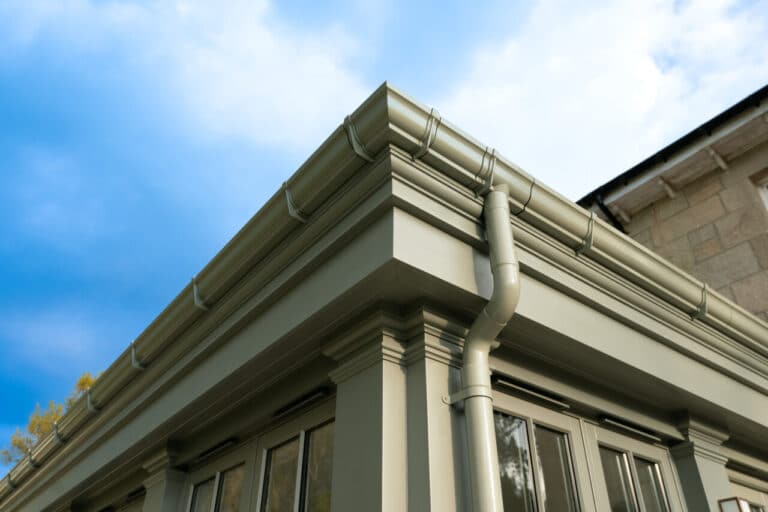


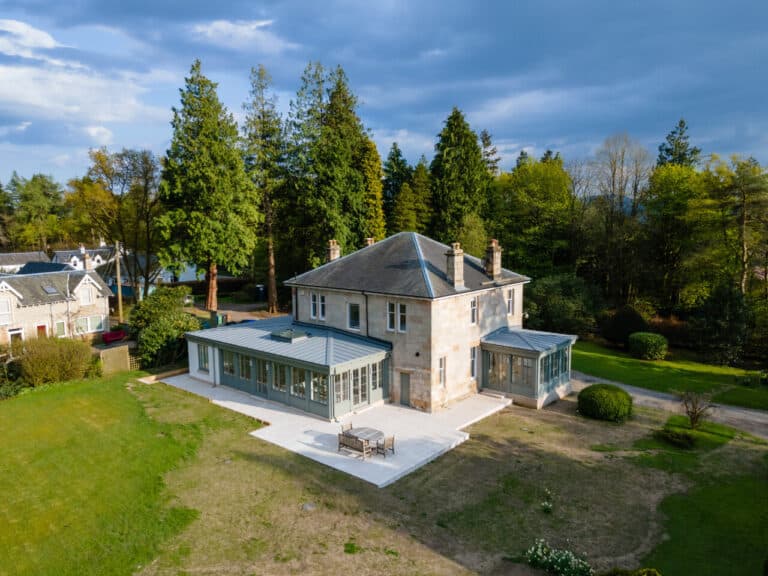


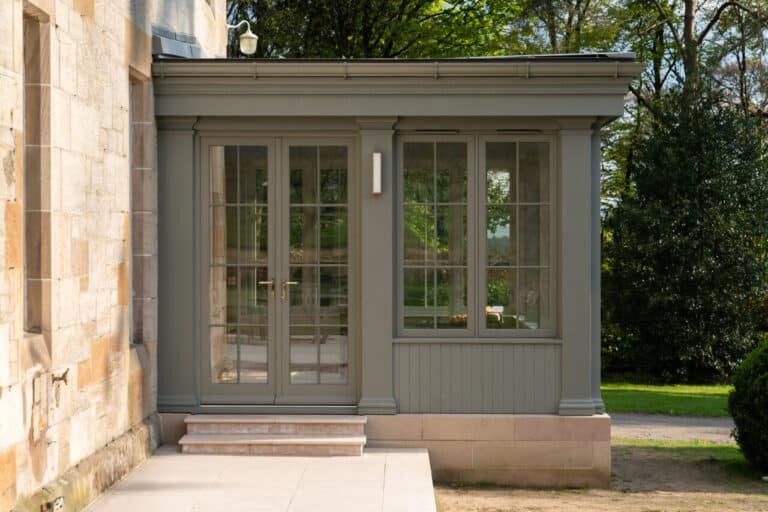
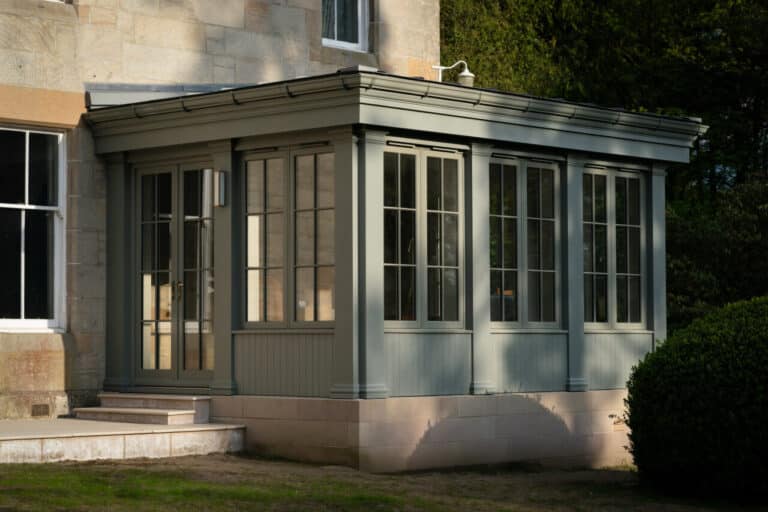


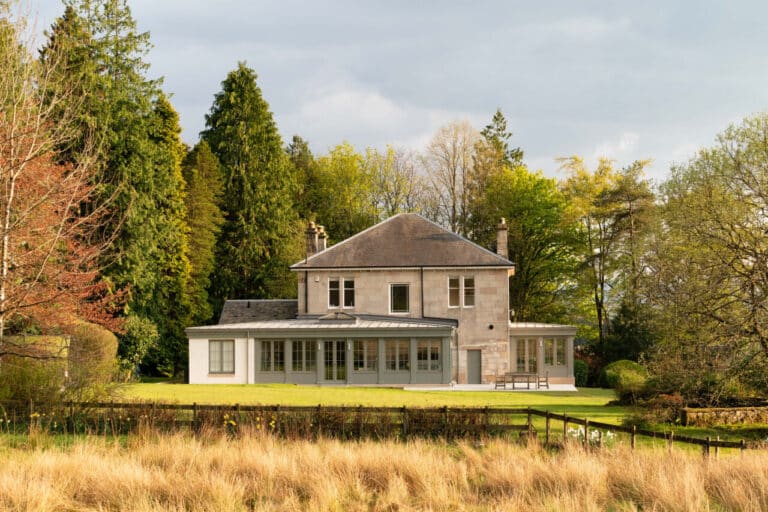
This Victorian villa has elegant proportions from the outside, but the interior had always caused the owners a problem, with rooms that were too long or too small and generally did not receive enough natural light. Our design set about solving these issues, by creating much more successful flow through the whole house, with added light from seamless windowed extensions. Yet we remained careful not to spoil the charm of the traditional home’s exterior or interior. The main issues to be solved were a dark kitchen and dining space, a chilly downstairs bedroom in an unsuccessful former extension which didn’t enhance the look of the home, a utility room in an awkward spot, and little direct connection to the garden. We also needed to improve flow throughout and add an extra bedroom.
We were determined to retain the integrity of the traditional feel and appearance of the house while making it significantly more pleasurable for 21st-century family life. By improving flow, and vastly enhancing the quality of light in the extension, we balanced out the lack of natural daylight in the existing house, making it more pleasurable to be in.
We took down the unsuccessful former extension, and designed two large ground-floor conservatory-like extensions with fine attention to classical detailing, in-keeping with the house. This large perimeter area of glazing brings in considerable light to new living areas, with the added benefit to the rear of a new roof light. The typically dark Victorian floor plan (12m wide x 12m deep), did not allow much daylight to penetrate the centre. To help solve this, the interior was reconfigured to remove blocks to natural light and to allow the old living spaces flow into the new, which also connect with the garden.
The kitchen had been blocked at the garden end but now flows into the bright space of the wraparound extension, and on to the patio. The new living area allows the existing family area to be freed up, giving adults and children separate spaces. The back door, utility and downstairs bathroom are now much more accessible and flow easily from the kitchen. We also managed to fit in two ground-floor bedrooms, to take the pressure off the four first floor bedrooms for this large family. High quality materials were chosen to match and compliment the main house. Birchover stone entrance steps, and a stone patio were added. Fine detailing in the design of the windowed extensions include profiled columns, and intricate external cornicing. Muted grey colours for the paintwork and the grey zinc roof are sympathetic to the tones of the house and the Victorian feel, yet also work in a modern setting.
This has been a very successful project. Its deceptive simplicity gives a continuous feel of the traditional. The architectural style of the extensions is sympathetic to the style of the villa and the interior is greatly improved. Daily life in the house is now a very different experience. The generous comfortable new living space is open to the garden and dramatic landscape beyond. The house has been significantly enlarged with extensions on three sides making it a substantial and flexible family home. The owners are thrilled with the new working of their interior space and the benefits of being more connected with the outdoors. In addition, wraparound extensions can have a significant benefit to the overall energy performance of an old house. The fabric of the extensions has been built to a high standard, and the rooms within the old house also benefit.
Do you have a specific project idea that you’ve been thinking about? Feel free to reach out to us today, and we can initiate a conversation on how our services can assist you in bringing your vision to life.








