
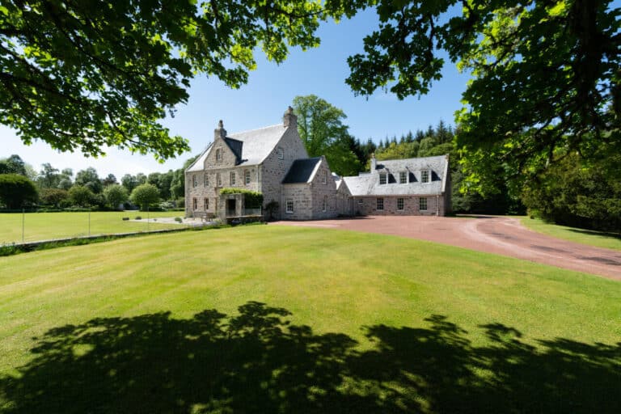
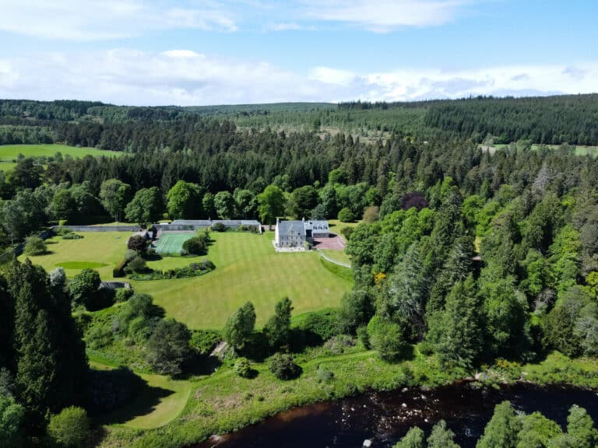


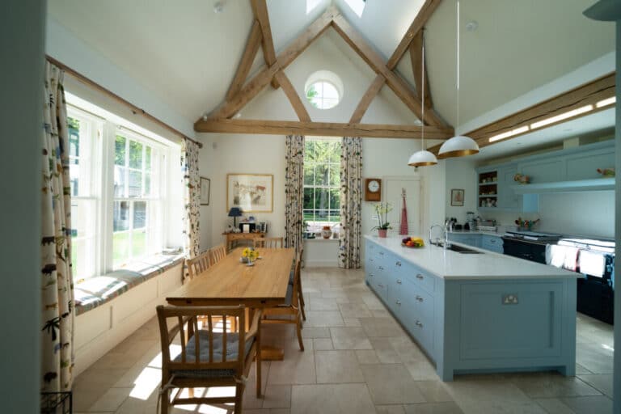
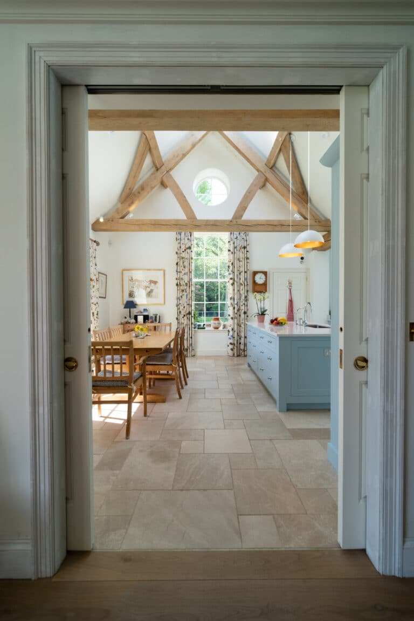
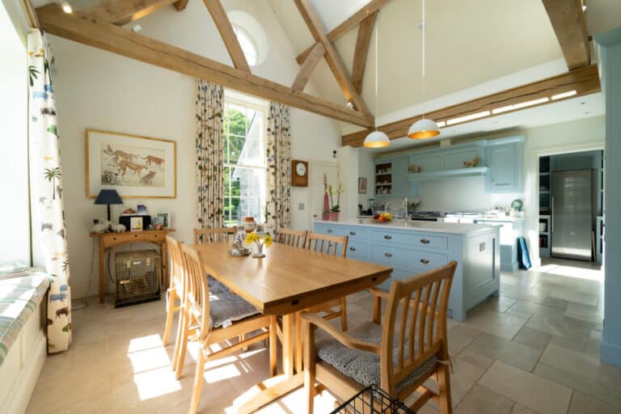
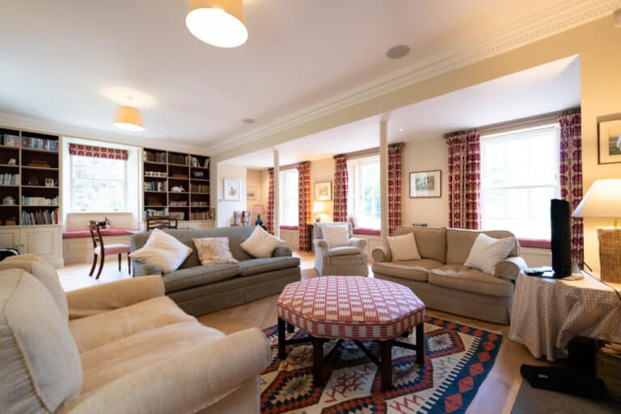
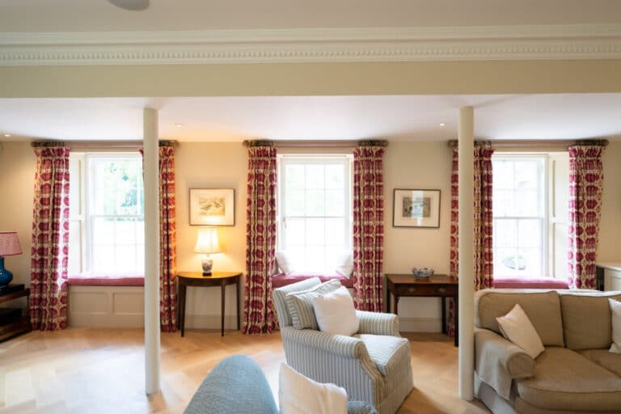
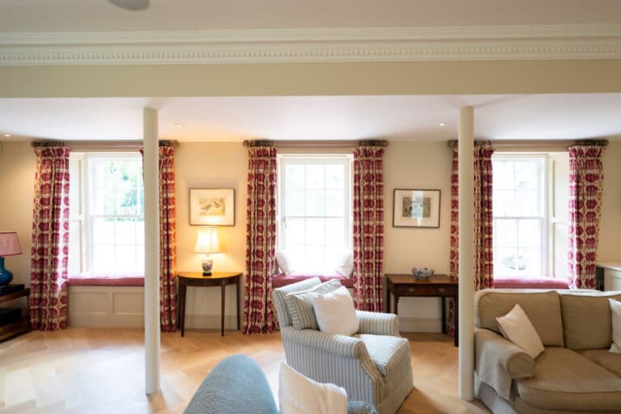


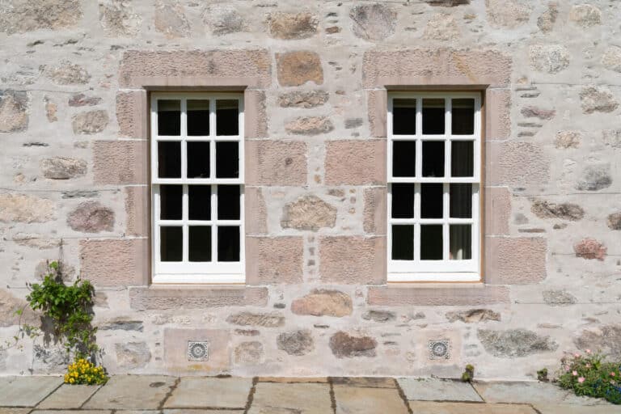

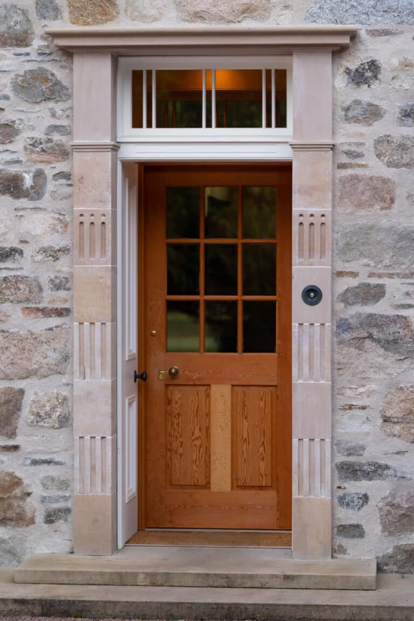

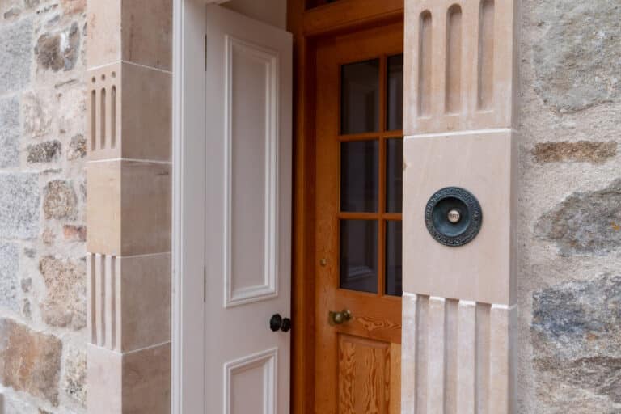

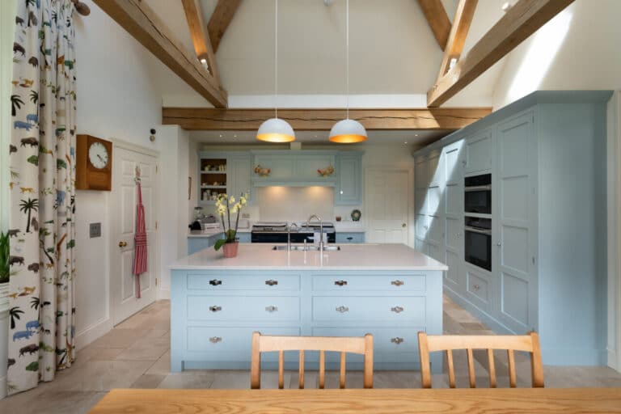


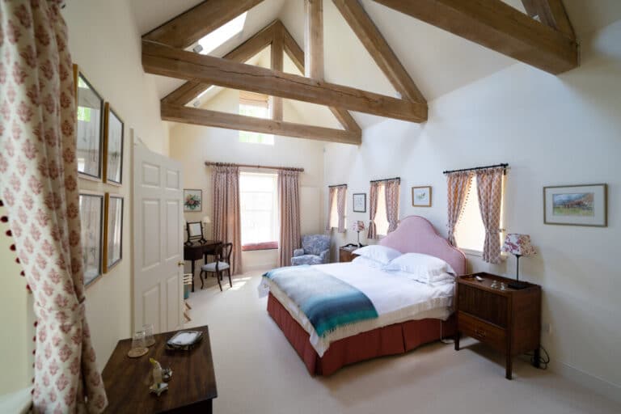


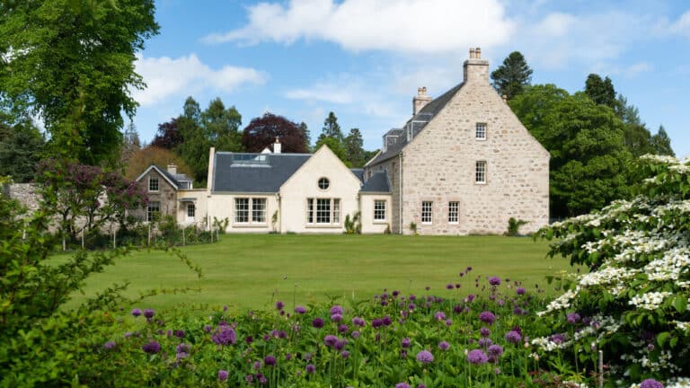

Dating from 1750, this fine B-listed country house overlooking the River Findhorn is one that we’re very excited to work on. Built for Hugh Rose, 16th Baron of Kilravock, it is an impressive traditional building with beautifully kept grounds and a walled garden.
When we were approached by the owners, the 1960s flat-roofed linkage between the three original stone-built portions of the house was suffering from poor levels of thermal insulation and condensation. The owners aspired to replace this portion of the house with an extension built to modern standards. They were looking for a traditional aesthetic befitting the original house, as well as plenty of natural light. The new extension should strengthen the connection between the original parts of the house, improve flow, and provide comfortable living spaces.
It was of particular importance to the client to have a kitchen and dining space in which to entertain guests. We designed these as distinct characterful spaces that relate to each other both in their connection to the original house and to natural light. Accessed sequentially from the entrance hall, the dining room and then the kitchen increase in volume and the amount of natural light filling the space. The dining room is topped with a grand barrel-vaulted ceiling that directs the gaze towards the gable-end windows. In the kitchen, a stunning natural oak frame directs the view up to the full-height ceiling and rooflights. Both spaces share a view over the immaculate lawns that sweep down towards the famed Scottish salmon river.
Additionally, the existing garage was converted into a large entertaining space. An outbuilding, which had served as a gun room and coachman’s flat, was converted into guest accommodation with a bespoke oak-trussed ceiling, and the main house was fully redecorated and had external stonework re-pointed.
The owners appointed Thomas Robinson Architects to take forward early designs by their friend, renowned architect Anthony Close-Smith, based in London.
Working with Anthony Close-Smith`s designs, we developed the proposals, incorporating more detail from the client’s requirements into working drawings for planning approval through to construction. It was critically important for the client to improve the thermal performance and efficiency of the house. We did this with high levels of insulation and robust detailing throughout. You can read more about how we do this in our blog on energy resilience here: Technical Spotlight: Achieving Energy Resilience in Architecture – Blog – Thomas Robinson Architects
Overall, the extension design was aimed at emulating the elegance of the main house. It knits together the lower isolated blocks with a new core containing the dramatic kitchen and dining room. Throughout, we specified appropriate traditional materials, including lime render, slate, and painted timber windows to match the existing house. A defining feature of the new-build portion of the project is the circular windows in the two prominent gables above the kitchen and dining room.
The project has now been completed to a very high standard and will ensure a long future for the property. The house that was previously a collection of poorly connected rooms and buildings has been consolidated into a home that feels purposeful and cohesive.
Previously unused outbuildings are now incorporated into the home as practical and inviting spaces and the client has the space to proudly entertain guests.
Overall, much of the success of the project is down to the commitment and determination of the client, which has been commendable throughout the project even in the face of the Covid-19 virus and the challenges that it presented.
Client
One of the reasons we enjoyed working with Thomas Robinson Architects was the whole team’s attitude to exploring ideas and solutions. Their residential design is super and the house fits very well within its setting, as well as creating a beautiful, light family home. For us the creation of a very low energy house using sustainable architecture principles was key to the brief and we appreciated their refreshing outlook in exploring sustainable building design materials and construction approaches which are not yet standard. Would we use the architecture firm again? Most certainly and we are already working with them to create two unique new projects.
Stirling and Central Scotland
Client
We are thrilled with the house.
Highlands and Islands
Contractor
I wanted to share that I had a site visit with the owner and his wife, and they were absolutely delighted with the progress and design of the project. They’re very much looking forward to staying at the property during their next visit.
Tayside and Perthshire
Client
Thomas Robinson Architects knocked it out of the park.
Tayside and Perthshire
Client
I am absolutely fine and a wreck at the same time! I never thought you’d all get my vision!!! You’ve completely sorted it!! My original brief was for an alpine cabin, meets Scottish lodge, meets Texas ranch. You guys have nailed that brief.
South Scotland and Borders
Client
We are thrilled with the house. So many of our friends are down-sizing in their old age so we wonder if we have been mad but it really has changed the house into something so much better than it was so I feel it was the right thing to do.
Highlands and Islands
Contractor
We find Thomas Robinson Architects to be extremely professional and capable from a contractor’s perspective. The team are really enjoying working with them and the project is progressing extremely well. They put the effort in where required to make it happen and keep it moving. They have plenty experience in this sector which should be relevant for the project involved.
Glasgow & Strathclyde
Client
I hired Thomas Robinson Architects (TRA) to design and project-manage an accessible extension and internal alterations for a residential listed building. The initial design idea was what inspired me to engage them further – it respected the original building but was very much a design element in its own right, being modern and yet classical at the same time. We established a programme of regular meetings throughout the design, planning application and building warrant processes and my thoughts and ideas were worked in wherever possible. TRA oversaw the tender process and appointment of a contractor and established monthly site meetings throughout the contract. Careful minuting of the meetings allowed issues to be followed through from month to month. Any issues with the contractor were dealt with timeously and there was a detailed approach to final snagging to ensure good quality finishes. Importantly the budget was very well managed, with some items being altered or removed to ensure it wasn’t exceeded and this was done without detriment to the overall project. I felt confident in TRA to protect my interests throughout the project which dissipated any potential stressful situations. The finished house extension and alterations have exceeded all of my expectations – the internal space and views out are equally as impressive as the exterior. As a very satisfied client, I would have no hesitation in recommending TRA as a talented, attentive and highly professional company and would use them again if the situation arose.
South Scotland and Borders
Supplier
Cupa slate are the world leaders in natural slate and 1 in every 3 slates in the world are Cupa slates. Thomas Robinson Architects have been specifying Cupa slates on there their award winning projects for over 12 years now and we can’t thank them enough. It’s great to work with all the architects in the practice from the start of the project till completion which is rewarding.
London
Client
Thomas Robinson provided architectural and design services from early concept drawings to full design details for construction information. Various members of the team supported the project of building our new family home and we are delighted with the results. We have created the building we initially scoped out with improvements. At early stage we discussed the client brief and spent many of the early months together pre planning and ensuring we had achieved the desired design. Coordination of engineering elements and electrical services allowed each room to be well considered and I am pleased with the final products. I would recommend any future house build clients meets with Thomas Robinson architects for future projects.
Tayside and Perthshire
Supplier
“I am a photographer who has provided Thomas Robinson Architects with images of many of the buildings they have designed over the last 10 years.
I can say without hesitation that when I’m in a space they have created I am always spoilt for choice with the compositions available. The fluid progress between rooms and the elegant use of natural light allows my interior shots to build layers of interest. This leads the eye around the room and arouses the curiosity of what might be found in the next space. The exterior viewpoints always set the building beautifully within the landscape it occupies.”
Across Scotland
Client
Thomas Robinson Architects provided a brilliant service for us. We wanted to extend our Scottish cottage to make it more suitable for a family of 5. Our priorities were to extend the kitchen, get more adult space, and create a new bedroom. Thomas Robinson Architects transformed the house, and our lives. The house now has lovely large windows with flowing space and plenty of light. Many people think our house is like a tardis now, and can’t believe how spacious and airy it feels inside, while it’s still quite compact looking on the outside. We felt that Thomas Robinson Architects really understood what we wanted and the practicalities needed for good family living. We have more cupboard space, great views, the extra bedroom we needed and all sorts of added benefits, such as a large hall to dump all the kids muddy bits and pieces in, doors to the garden, extra cosy spaces to sit, and so much lovely light. I’d highly recommend Thomas Robinson Architects for any Scottish design and building job.
Stirling and Central Scotland
Client
Tom Robinson was my architect of choice when deciding who to contact after the destruction of my home as a result of a fire. Throughout thecomplicatrd process of rebuilding and despite several unexpected problems, including gaving to change contractors mid-project and deal with “arbitration” and other legal problems, Tom and his team remained steadfast and supportive and the end result was a beautiful new home which I have enjoyed for the past fifteen years.
Stirling and Central Scotland
Client
We commissioned Thomas Robinson Architects to design a small 2 bedroom country cottage and then act as project managers during the build. They quickly recognised the concept we were trying to achieve and were innovative in their interpretation of the brief. All their work was of a very high standard and we can recommend their services without reservation.
Argyll and Bute
Supplier
We have worked with Thomas Robinson Architects, in our capacity as a producer of individually designed timber frame houses, for over 10 years. We have found all of our dealings to have been conducted in an extremely friendly and professional manner. The design work produced is of a very high standard and their attention to detail is excellent. We have no hesitation in recommending their practice to anyone embarking on a project.
Tayside and Perthshire
Do you have a specific project idea that you’ve been thinking about? Feel free to reach out to us today, and we can initiate a conversation on how our services can assist you in bringing your vision to life.














