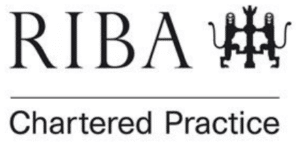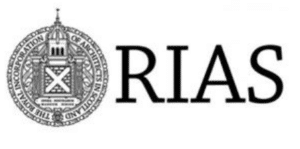
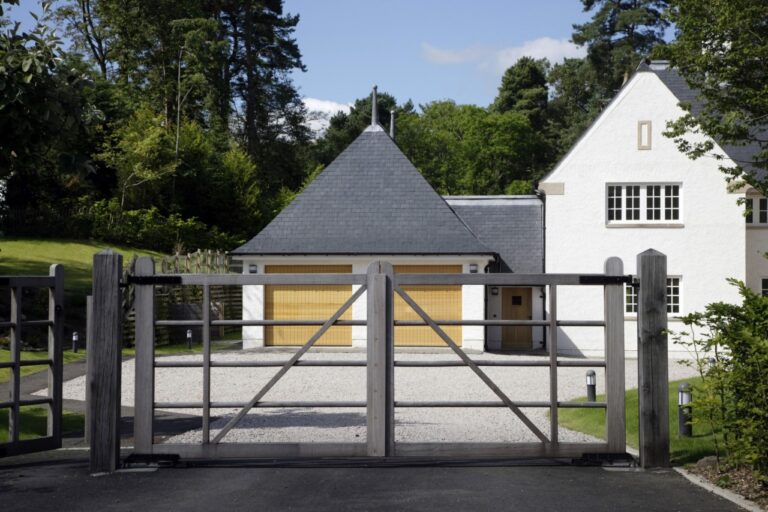
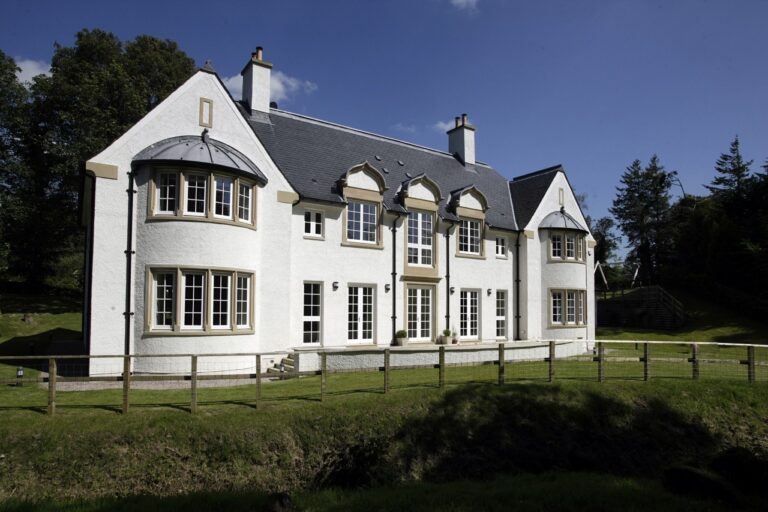

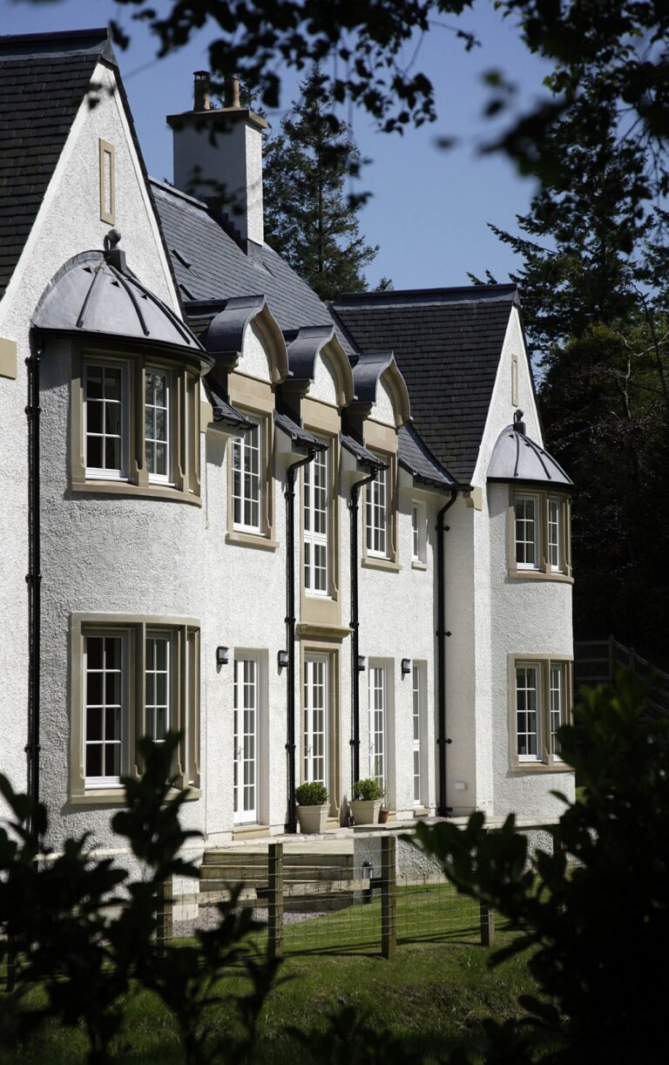
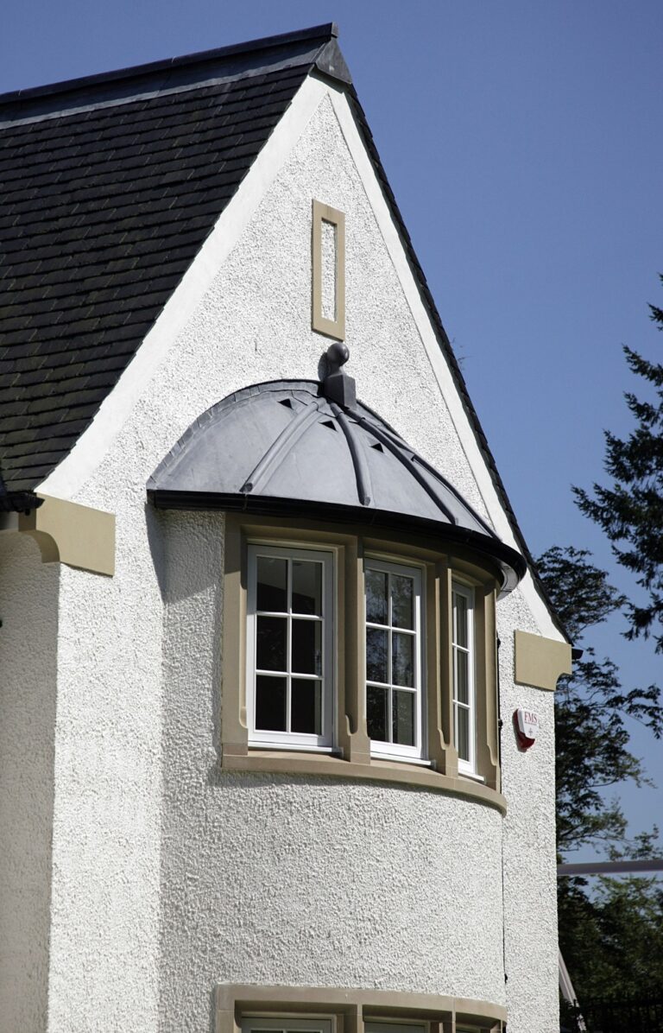
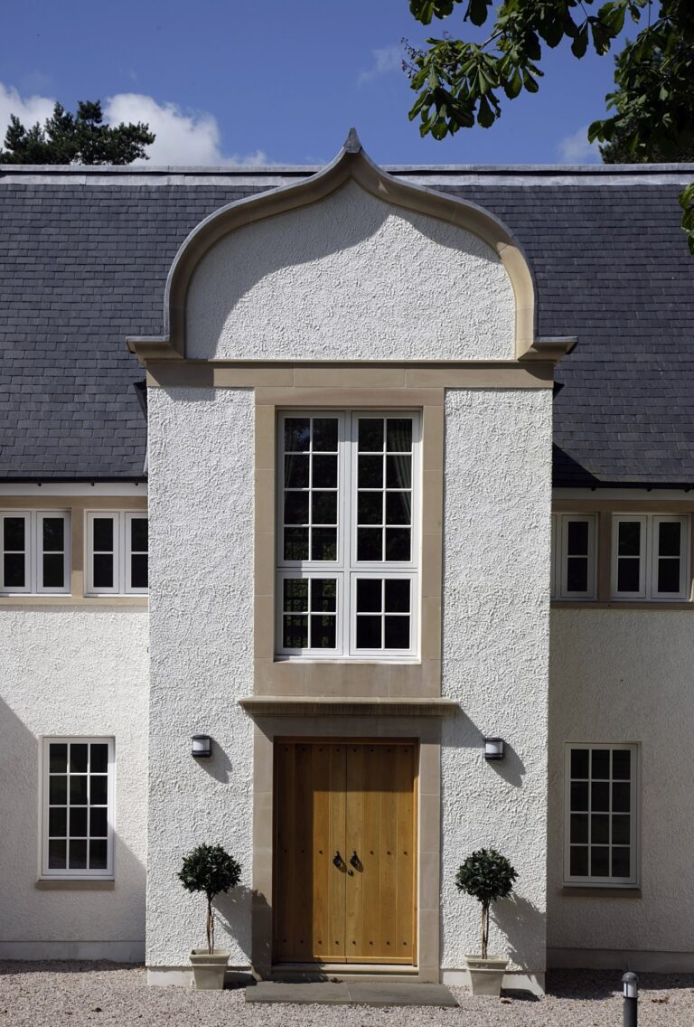
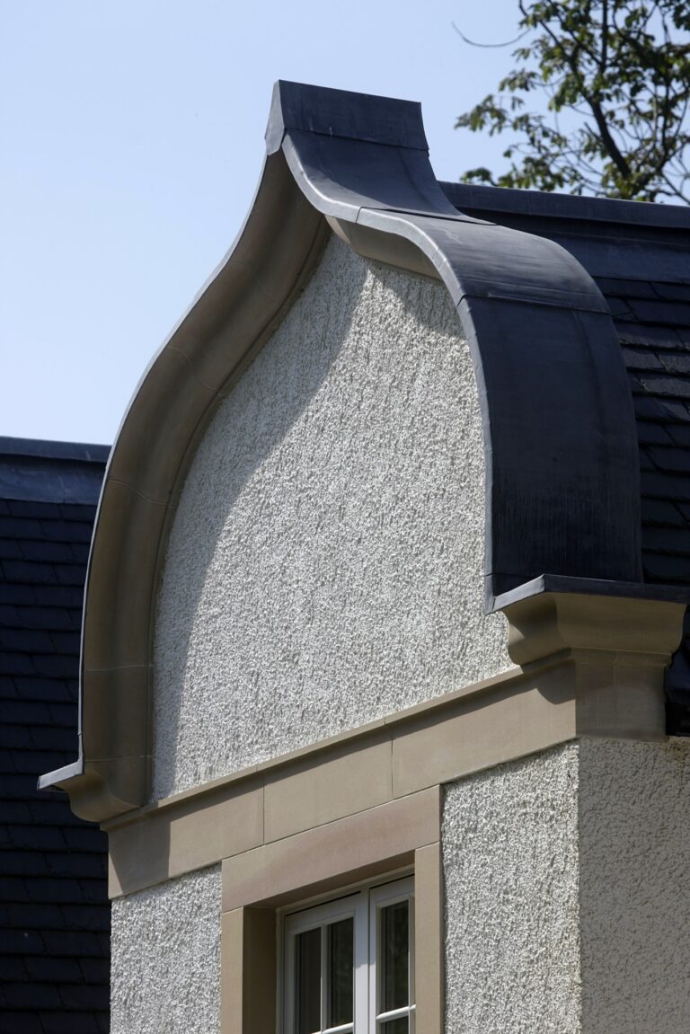


Avenel Plot 4 is predominantly a west facing house but again, like the other large individual traditional houses in the Avenel Development of 5 traditional houses, the principle rooms enjoy light from two and sometimes three directions. The solidity of the masonry construction including the concrete first floor structure have produced a substantial house with grand elegant spaces in a stunning setting looking out over a burn to woodland. Each house offers touches of elegant individuality in a traditional style.
As with the other houses in the development of 5, we worked as Executive Architects on English architect Hugh Petter’s designs. This house has some interesting and challenging stonework detailing and intricate features, all of which give it its unique character. A large number of drawings were required to ensure that the details were executed correctly and through the excellent stonemasonry the quality achieved was exceptional.
The characteristics of Hugh Petter’s design, in particular the crown-like ogee topped gable, the stone dormers and the semi-circular bays from the two principal rooms are stunning. The position of the house in the setting is another particularly successful aspect of this plot.
Do you have a specific project idea that you’ve been thinking about? Feel free to reach out to us today, and we can initiate a conversation on how our services can assist you in bringing your vision to life.








