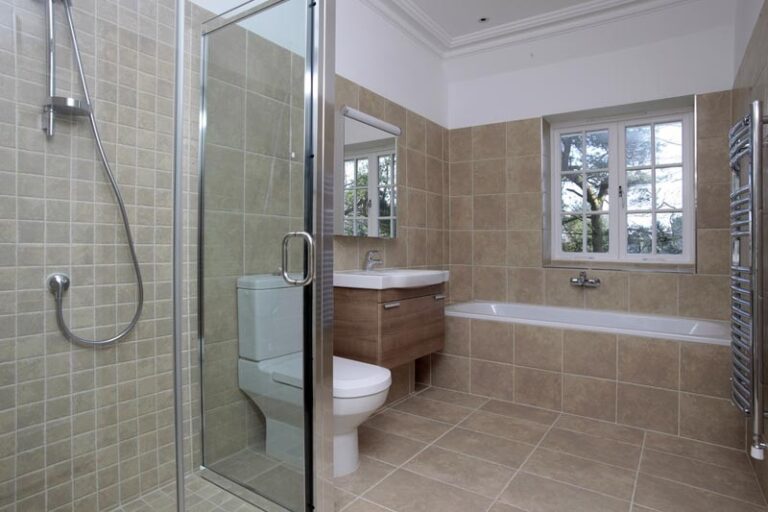








As part of an Executive Architecture project for renowned Traditional Architect Hugh Petter, we built this large impressive house within a set of five in the Avenel Development. It is built in a traditional style, offering exceptional interior standards and a high-quality finish, including mechanical ventilation and heat recovery, and underfloor heating throughout. The solid construction offers benefits of good thermal mass and excellent acoustic separation. The principle rooms draw light from two or three aspects making it possible to achieve excellent levels of natural daylight within traditional architecture proportions.
As the first house in the development, the exceptional standard of finish and performance was established. Ideas for an appropriate specification were floated with the client and the rest of the design team and through a process of consideration of technical and aesthetic aspects the final high specification was agreed and refined.
The solid construction and low temperature surface heating combined with the generous tall proportions, and double aspect natural light, have produced a house with an exceptionally pleasant internal environment. The house offers high quality hard finishes throughout and the benefits of excellent acoustic separation.
Do you have a specific project idea that you’ve been thinking about? Feel free to reach out to us today, and we can initiate a conversation on how our services can assist you in bringing your vision to life.





















