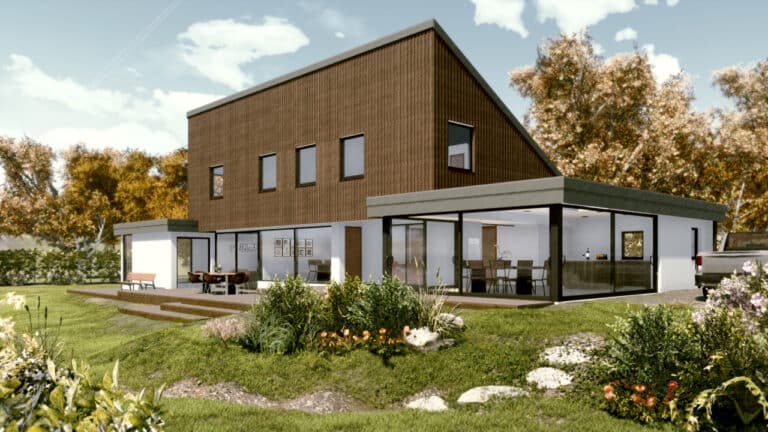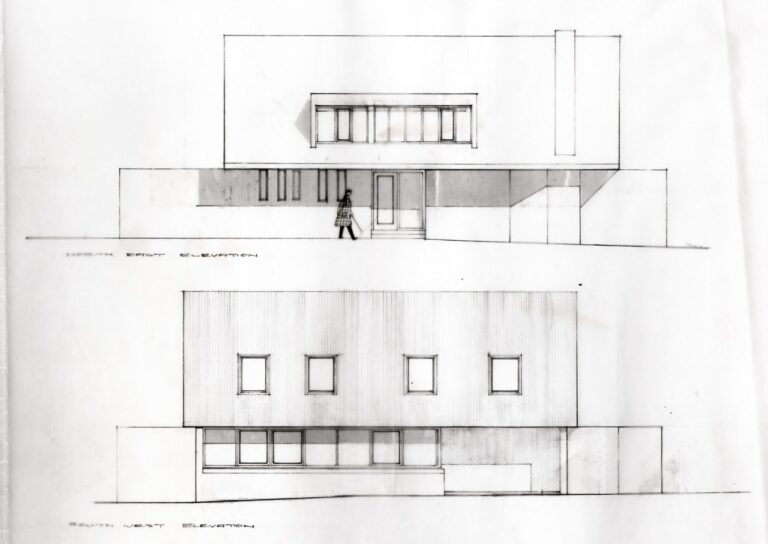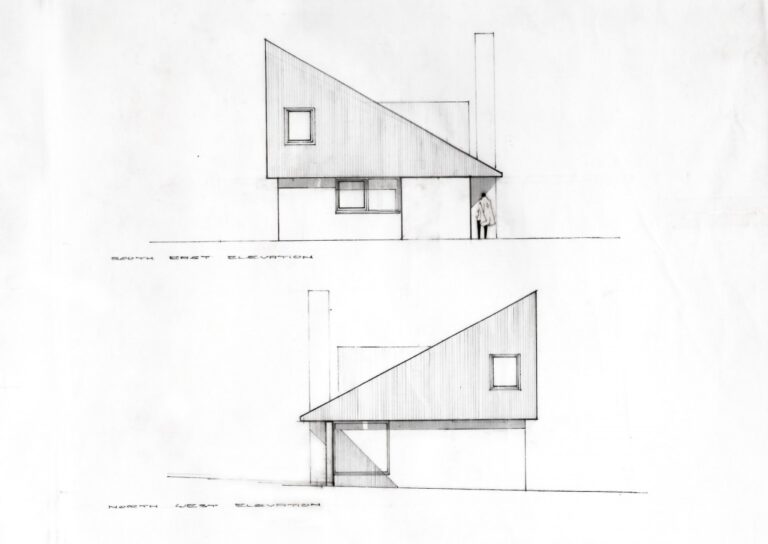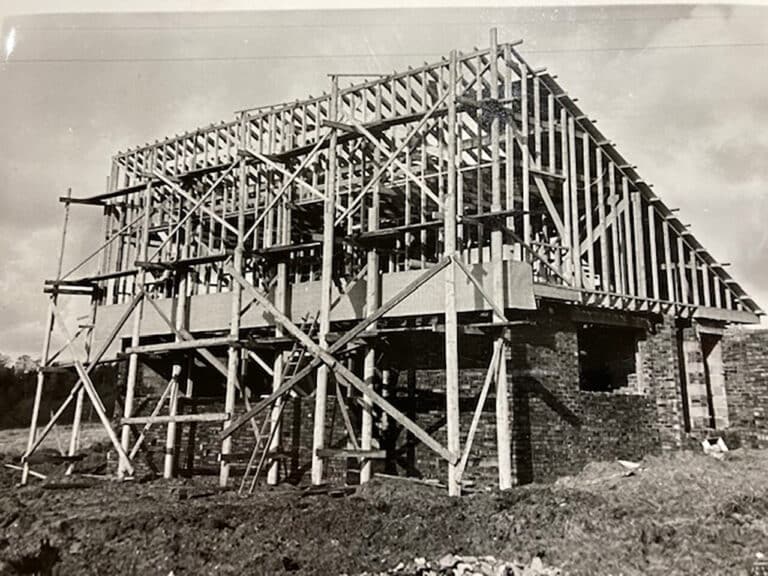



This 1960s Modernist family home in the Glasgow commuter village of Killearn was originally commissioned by the parents of our practice principal Tom Robinson. Designed by architect Donald Downie, it is a bold architectural tour de force of its time.
The design is typical of many mid-century houses. Its mono-pitched roof is the outstanding feature and its design broke from the common minimalist flat roof of the 1960’s as well as from the traditional pitched roofs that came before. The external materials used are also typical of the era, with use of dark timber cladding and Skye marble dry-dash.
The fashionable Sixties interiors are richly varied with assorted timber wall linings and ceilings, all sourced from the Robinson family sawmill.
Today, although the home retains much architectural integrity with some features coming back into fashion, it needs an upgrade. Lifestyles have changed and the interior plan and accommodation needed to be brought in line with a more open-plan way of living.
Architect Donald Downie’s original design is a successful one, with well-conceived fundamentals such as flow, quality of daylight and size of space. The house was built in two phases with the floating-roof drawing room being added in the late 70s. What we have designed for today is a reorganisation of the internal spaces plus a light-filled extension.
The upgrade adds a comfortable study or second sitting room, a sitting area off the large new kitchen-dining extension, an enlarged cloakroom, a spacious boot room with ample storage space for outdoor gear, and an additional ground floor WC. Upstairs, the main bedroom has been given a dressing room. In addition, a deck has been designed to add outdoor living space that flows seamlessly from the living area, to give family living another dimension. The additions and improvements complete this generously planned spacious house and bring it into the 21st century without compromising its original design.
This proposal is under consideration with Stirling Council planning department. We anticipate that the proposed design would significantly add to the enjoyment of what is already an interesting and spacious architecturally significant family home.
Client
One of the reasons we enjoyed working with Thomas Robinson Architects was the whole team’s attitude to exploring ideas and solutions. Their residential design is super and the house fits very well within its setting, as well as creating a beautiful, light family home. For us the creation of a very low energy house using sustainable architecture principles was key to the brief and we appreciated their refreshing outlook in exploring sustainable building design materials and construction approaches which are not yet standard. Would we use the architecture firm again? Most certainly and we are already working with them to create two unique new projects.
Stirling and Central Scotland
Client
We are thrilled with the house.
Highlands and Islands
Contractor
I wanted to share that I had a site visit with the owner and his wife, and they were absolutely delighted with the progress and design of the project. They’re very much looking forward to staying at the property during their next visit.
Tayside and Perthshire
Client
Thomas Robinson Architects knocked it out of the park.
Tayside and Perthshire
Client
I am absolutely fine and a wreck at the same time! I never thought you’d all get my vision!!! You’ve completely sorted it!! My original brief was for an alpine cabin, meets Scottish lodge, meets Texas ranch. You guys have nailed that brief.
South Scotland and Borders
Client
We are thrilled with the house. So many of our friends are down-sizing in their old age so we wonder if we have been mad but it really has changed the house into something so much better than it was so I feel it was the right thing to do.
Highlands and Islands
Contractor
We find Thomas Robinson Architects to be extremely professional and capable from a contractor’s perspective. The team are really enjoying working with them and the project is progressing extremely well. They put the effort in where required to make it happen and keep it moving. They have plenty experience in this sector which should be relevant for the project involved.
Glasgow & Strathclyde
Client
I hired Thomas Robinson Architects (TRA) to design and project-manage an accessible extension and internal alterations for a residential listed building. The initial design idea was what inspired me to engage them further – it respected the original building but was very much a design element in its own right, being modern and yet classical at the same time. We established a programme of regular meetings throughout the design, planning application and building warrant processes and my thoughts and ideas were worked in wherever possible. TRA oversaw the tender process and appointment of a contractor and established monthly site meetings throughout the contract. Careful minuting of the meetings allowed issues to be followed through from month to month. Any issues with the contractor were dealt with timeously and there was a detailed approach to final snagging to ensure good quality finishes. Importantly the budget was very well managed, with some items being altered or removed to ensure it wasn’t exceeded and this was done without detriment to the overall project. I felt confident in TRA to protect my interests throughout the project which dissipated any potential stressful situations. The finished house extension and alterations have exceeded all of my expectations – the internal space and views out are equally as impressive as the exterior. As a very satisfied client, I would have no hesitation in recommending TRA as a talented, attentive and highly professional company and would use them again if the situation arose.
South Scotland and Borders
Supplier
Cupa slate are the world leaders in natural slate and 1 in every 3 slates in the world are Cupa slates. Thomas Robinson Architects have been specifying Cupa slates on there their award winning projects for over 12 years now and we can’t thank them enough. It’s great to work with all the architects in the practice from the start of the project till completion which is rewarding.
London
Client
Thomas Robinson provided architectural and design services from early concept drawings to full design details for construction information. Various members of the team supported the project of building our new family home and we are delighted with the results. We have created the building we initially scoped out with improvements. At early stage we discussed the client brief and spent many of the early months together pre planning and ensuring we had achieved the desired design. Coordination of engineering elements and electrical services allowed each room to be well considered and I am pleased with the final products. I would recommend any future house build clients meets with Thomas Robinson architects for future projects.
Tayside and Perthshire
Supplier
“I am a photographer who has provided Thomas Robinson Architects with images of many of the buildings they have designed over the last 10 years.
I can say without hesitation that when I’m in a space they have created I am always spoilt for choice with the compositions available. The fluid progress between rooms and the elegant use of natural light allows my interior shots to build layers of interest. This leads the eye around the room and arouses the curiosity of what might be found in the next space. The exterior viewpoints always set the building beautifully within the landscape it occupies.”
Across Scotland
Client
Thomas Robinson Architects provided a brilliant service for us. We wanted to extend our Scottish cottage to make it more suitable for a family of 5. Our priorities were to extend the kitchen, get more adult space, and create a new bedroom. Thomas Robinson Architects transformed the house, and our lives. The house now has lovely large windows with flowing space and plenty of light. Many people think our house is like a tardis now, and can’t believe how spacious and airy it feels inside, while it’s still quite compact looking on the outside. We felt that Thomas Robinson Architects really understood what we wanted and the practicalities needed for good family living. We have more cupboard space, great views, the extra bedroom we needed and all sorts of added benefits, such as a large hall to dump all the kids muddy bits and pieces in, doors to the garden, extra cosy spaces to sit, and so much lovely light. I’d highly recommend Thomas Robinson Architects for any Scottish design and building job.
Stirling and Central Scotland
Client
Tom Robinson was my architect of choice when deciding who to contact after the destruction of my home as a result of a fire. Throughout thecomplicatrd process of rebuilding and despite several unexpected problems, including gaving to change contractors mid-project and deal with “arbitration” and other legal problems, Tom and his team remained steadfast and supportive and the end result was a beautiful new home which I have enjoyed for the past fifteen years.
Stirling and Central Scotland
Client
We commissioned Thomas Robinson Architects to design a small 2 bedroom country cottage and then act as project managers during the build. They quickly recognised the concept we were trying to achieve and were innovative in their interpretation of the brief. All their work was of a very high standard and we can recommend their services without reservation.
Argyll and Bute
Supplier
We have worked with Thomas Robinson Architects, in our capacity as a producer of individually designed timber frame houses, for over 10 years. We have found all of our dealings to have been conducted in an extremely friendly and professional manner. The design work produced is of a very high standard and their attention to detail is excellent. We have no hesitation in recommending their practice to anyone embarking on a project.
Tayside and Perthshire
Do you have a specific project idea that you’ve been thinking about? Feel free to reach out to us today, and we can initiate a conversation on how our services can assist you in bringing your vision to life.














