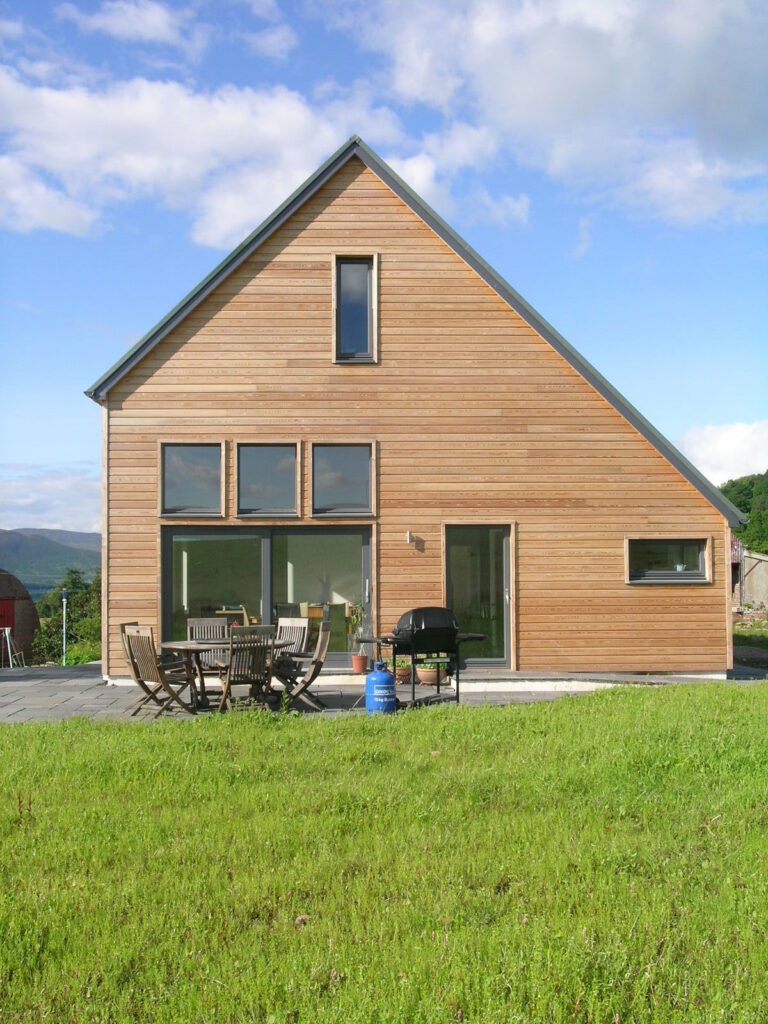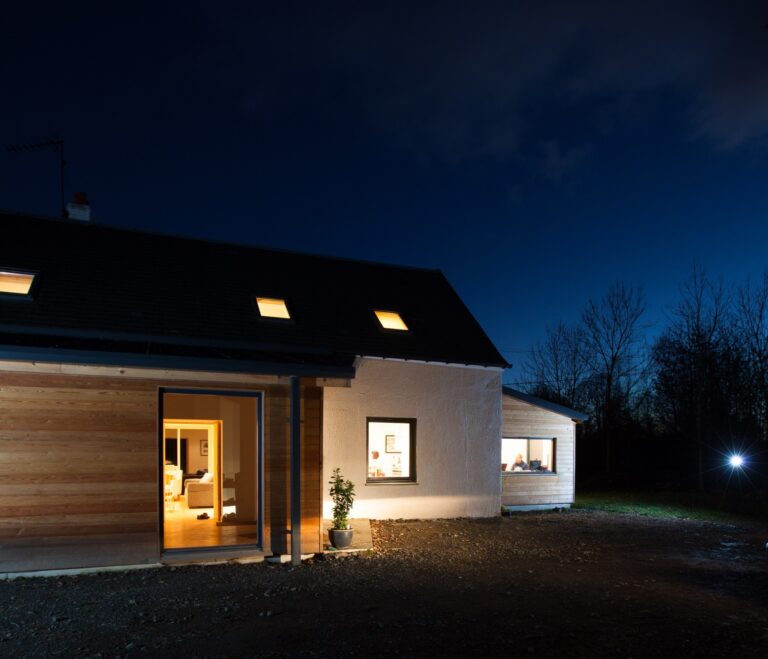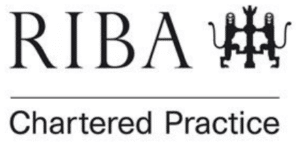













We love entrances. They are a crucially important part of any project. We always prioritise thinking about how a building flows and this flow all begins by putting the entrance in the right place on the site and in the right place in the building. The emotional impact of a building is affected by that very first step you take through the front door, and we know how to make that impact count.
When designing entrances, we consider the following:
1. Purpose – Does the house need an entrance that keeps the weather out with large storm doors, or perhaps you need a practical space where a whole family will leave their shoes.
2. The feel – The impact of a house is often eptomised by the feel of the entrance. Do our clients want it to feel friendly, imposing, luxurious, open, discreet, formal or informal.
3. Scale – Should the entrance be high or low and what scale of space does the entrance lead to. If there is a double volume hall beyond it you might want to make the impact of this hall greater by entering through a contrastingly low entrance.
4. Visibility and location – Can you find and identify the entrance easily.
5. Materials – Are they lightweight additions or solid shelters, does the material contrast or compliment the main building. We help consider what is best, whether it’s an all-revealing wall of glass or a heavy timber door which makes for more impact, mystery or surprise as you enter through it.
6. Accessibility – Can everyone use them.
7. Practicalities – Does the client need a letterbox – will it sit on an external wall, or be a slot in the door. Where will letters land.
Do you have a specific project idea that you’ve been thinking about? Feel free to reach out to us today, and we can initiate a conversation on how our services can assist you in bringing your vision to life.





















