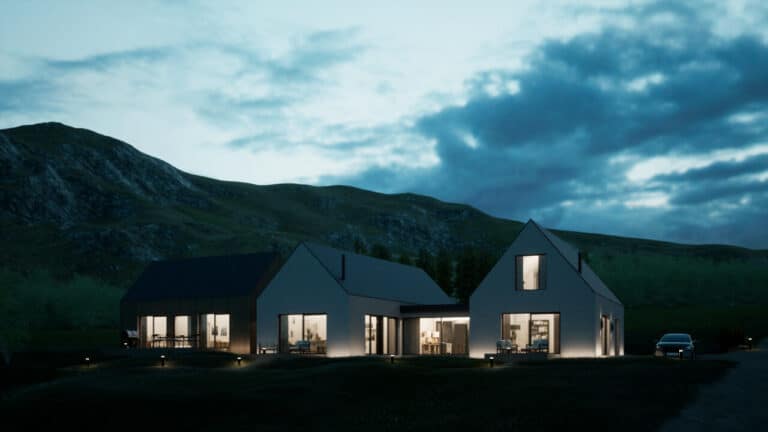

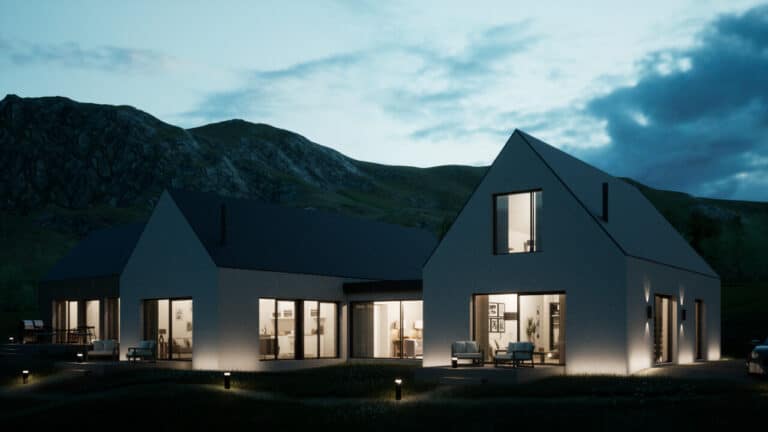


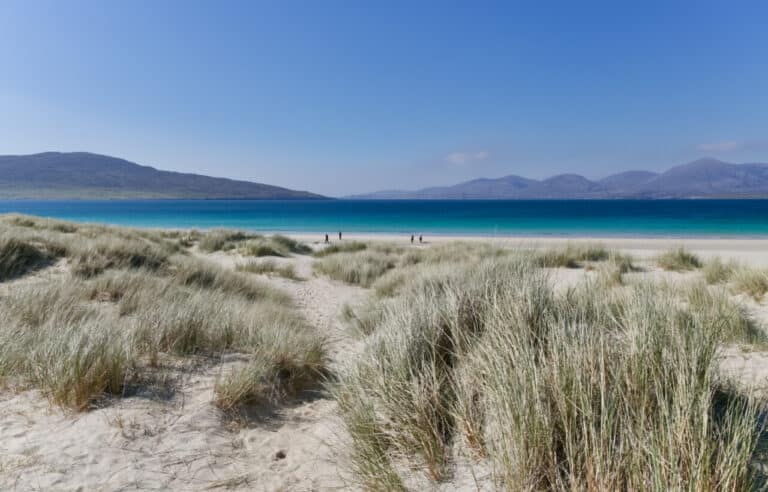


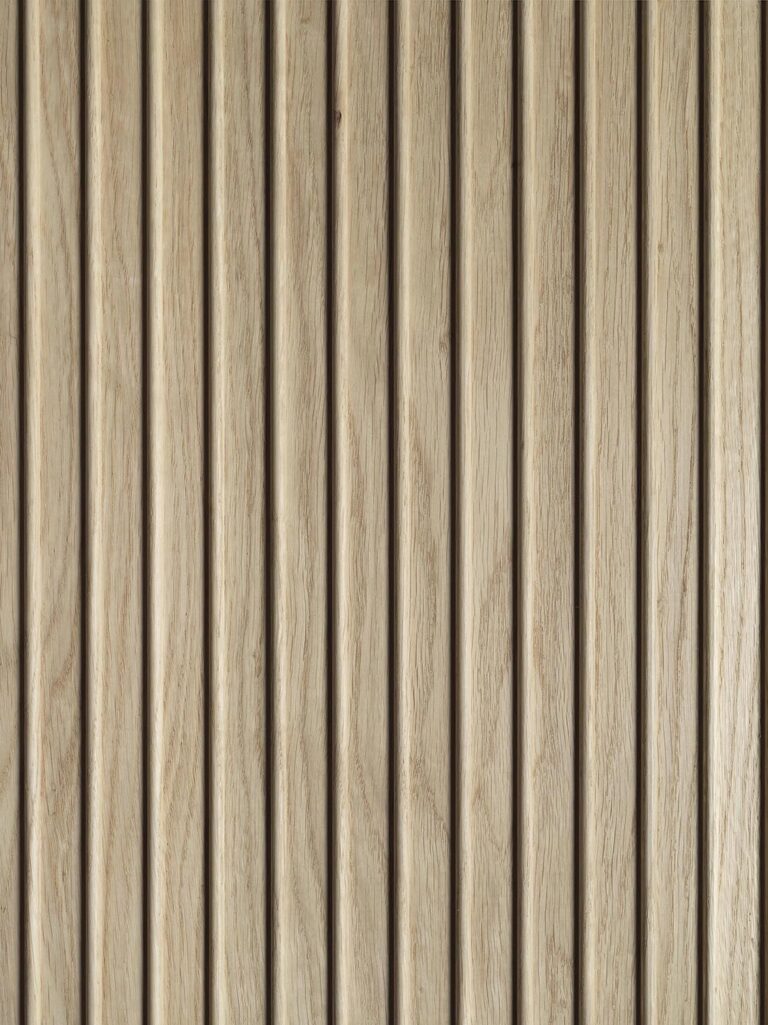
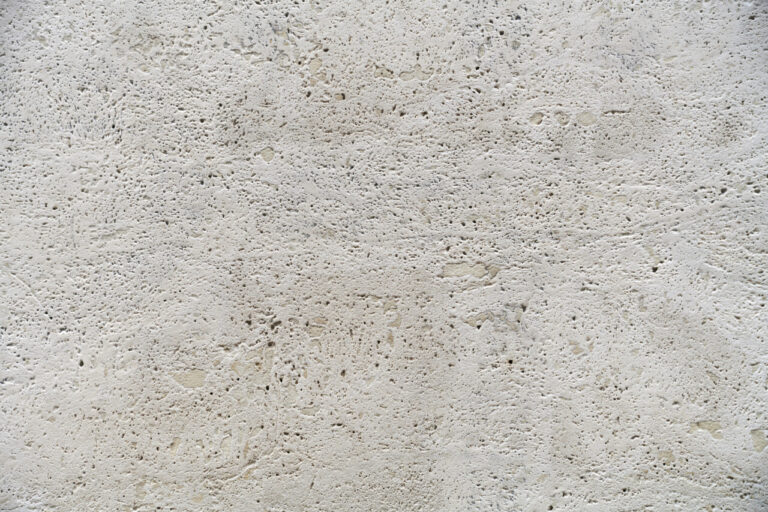
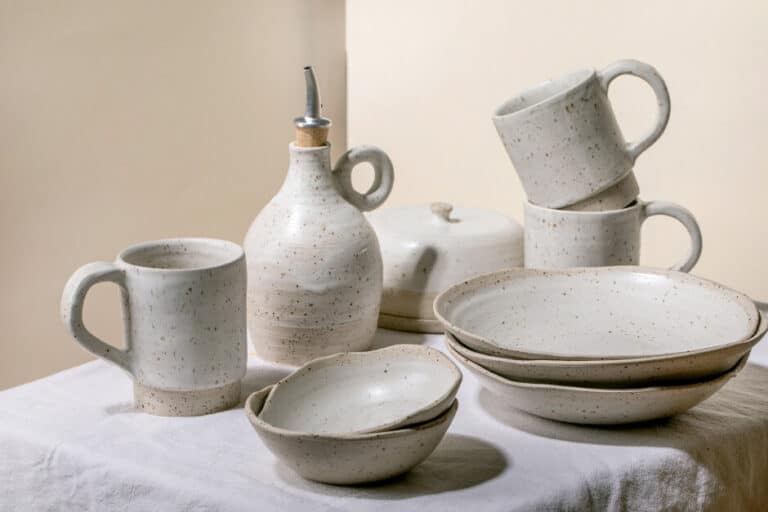

This is a project for two luxury holiday houses on an Isle of Lewis estate. The idea has been brought to life as part of this rural estate’s diversification programme, delivering tourism into the business model. The two rental properties will have energy efficiency at their core.
They are designed to be rented either as single properties – one sleeping 4 and the other 6 – or seamlessly joined for a large group. While the houses have a recognisable look of the simple white Highland cottage, they offer exciting modern elements that push them into a more luxury rental category. The two robust and economical structures are joined by a glazed courtyard, which allows them to act as one holiday let for 10.
Interiors are open-plan, with double-volume spaces and large windows to make the most of the view and let daylight pour in, giving an inside-outside sense to holidaymakers here on Lewis.
The plans for these luxury holiday house designs prioritise the view, with the main living spaces facing the landscape. Inside, the space flows easily.
We took into consideration the fact that most guests will enjoy active holidays and will need ample space for storage and drying. These were planned in, so that when guests sit down after day on the hill or water the main living spaces remain relaxed, clutter free and minimally chic.
We designed these two holiday properties to work well for a larger group of mixed ages, for example a multi-generational holiday. Grandparents can split off from families but still congregate in the glazed link space. If the two houses are rented separately, the courtyard door for the larger house remains locked. However, the space can be flexibly arranged depending on the needs of the holidaymakers.
Energy efficiency is a key concern in this project and we have introduced ground source heating and solar panels to keep energy bills low and usage to a minimum.
Planning property on the islands is particularly sensitive, so we ensured that the external massing of the building corresponds to the same proportions as local domestic scaled buildings on Lewis. Materials include larch-cladding, simple white render and zinc roofing, all of which work well and look appropriate here.
The collection of buildings sits as a protected cluster in the wild landscape. The connecting glazed links are great bonus spaces, from where you can relax and contemplate nature from a cosy environment.
This project is currently in the planning stages, but we envisage it to be a highly successful luxury holiday home on Lewis, with the appeal of style, clean modern lines, an exciting glazed central area and plenty of space for a large group.
Suggested Reading:
DESIGN SPOTLIGHT: ROOMS WITH VIEWS – Blog – Thomas Robinson Architects
DESIGN SPOTLIGHT: THE PERFECT HOLIDAY HOUSE – Blog – Thomas Robinson Architects
Do you have a specific project idea that you’ve been thinking about? Feel free to reach out to us today, and we can initiate a conversation on how our services can assist you in bringing your vision to life.





















