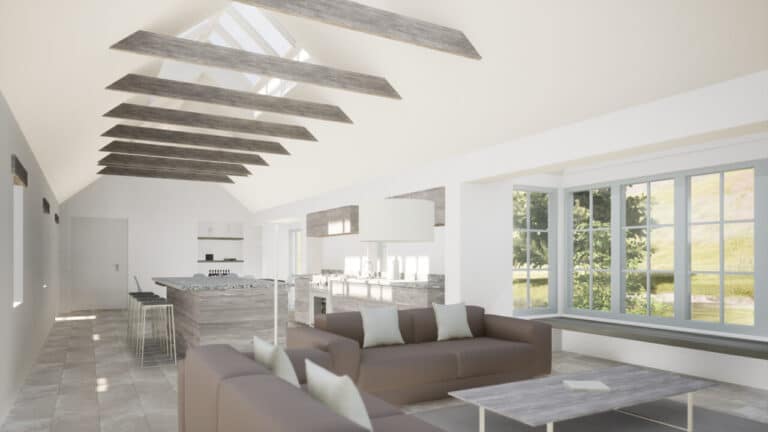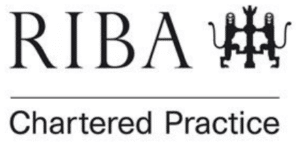

This project involved the sensitive conversion and extension of an existing 19th-century Scottish barn into a luxury family holiday house. Our client wanted to achieve a modern farmhouse interior with soul, whilst retaining the essence of an old cottage.
The core idea of our plan was to split the long barn into two halves. These would become the bedroom half and the living half. However, the main character change for the building was the plan to remove the existing roof, which had a standard truss design, and replace it with a different roof construction – a warm roof with oak tie members. The result would be that the slightly oppressive feeling of the original barn would be completely opened up into a far more dramatic and airy space. A large rooflight would ensure light flooded deep into this new living space, and would also enable us to keep the existing cottage-style window openings, which give the barn some of its cottage character – but, crucially, the space would no longer be dark. The crisp roof space and oak beams would contrast with the thick walls of the existing barn. The deep window reveals would be lined in oak to match the beams, and bring cohesion to the design, as well as give the space a sense of luxury and solidity.
The changes to this simple barn structure will give it a far more successful and appealing living space. Its simplicity makes for the ideal luxury holiday cottage. This project is currently at planning permission stage.
Do you have a specific project idea that you’ve been thinking about? Feel free to reach out to us today, and we can initiate a conversation on how our services can assist you in bringing your vision to life.





















