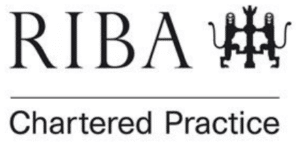

Our clients wanted a new build three-bedroom house in a traditional Scottish style. This would fit alongside architecture of this area around Killearn, an attractive village in Stirlingshire and a commuter village to Glasgow. They wanted a house with a formal symmetrical appearance and as sustainable a design as possible with low energy consumption. As keen conservationists, they also wish to continue to enjoy the surrounding landscape, on which they have created a wildlife lochan, home to a thriving population of ducks, swans, osprey and otters. There is an owl house and a successful hedgehog-breeding area, as well as acres of newly planted trees, all commended by the RSPB.
We have designed a large one-and-a-half-storey house with a long and shallow mass with a cluster of gables. The central entrance leads to an airy central hall off which bedrooms, an office and a dining room lead. A lower projection at the rear houses a large kitchen and comfortable garden room with views. Two smaller side projections offer utility areas and a bathroom. There is also a large separate garage complete with solar panelling. The finish is a traditional Scottish white render, in keeping with other local buildings, and red/black tiles on the roof, a feature of nearby Stirlingshire houses. The site is surrounded on three sides with trees providing shelter and screening, and allowing the new house to nestle into the landscape discreetly.
The owners are extremely pleased with this design and the project is now at the design stage.
Do you have a specific project idea that you’ve been thinking about? Feel free to reach out to us today, and we can initiate a conversation on how our services can assist you in bringing your vision to life.





















