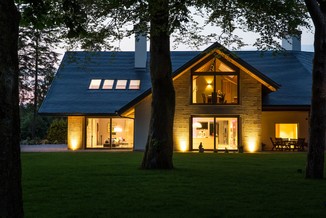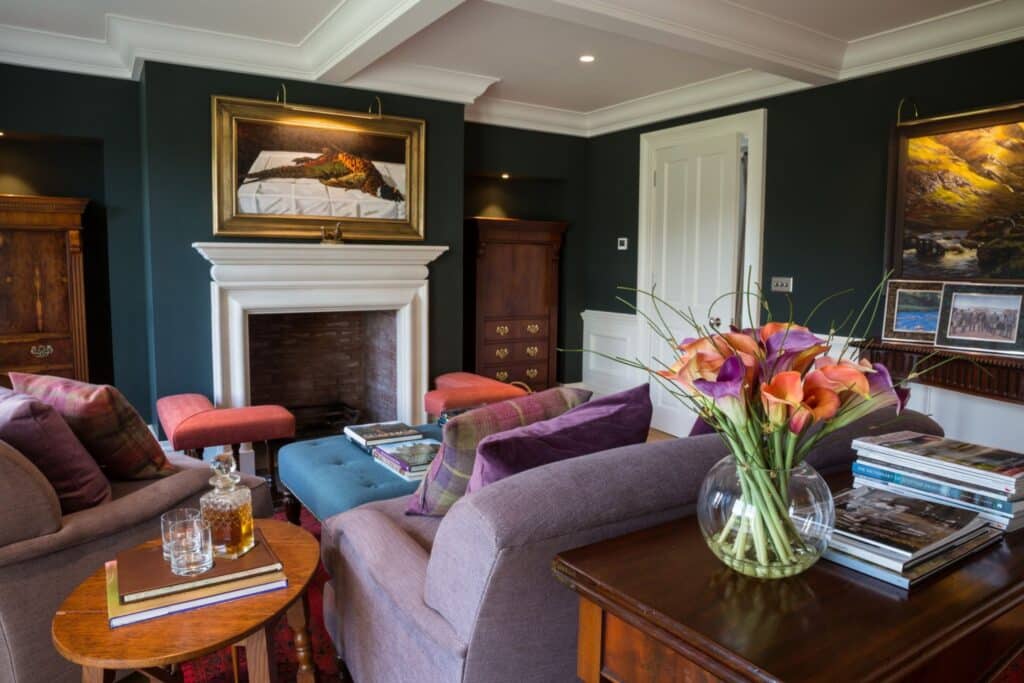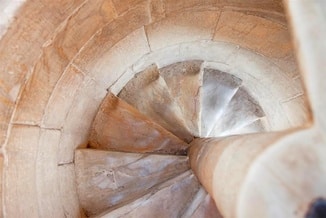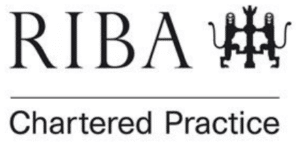residential architects
Our purpose
We design buildings that make people happy. Whatever the project, our work always comes back to that core aim.
How we do it
This starts with responding to each residential client individually. We focus deeply on what they want, who they are, and how they envisage their ideal lifestyle. It’s almost like our sixth sense.
So as well as applying our architectural design skills and honed processes, we ensure from the very beginning that each building will be just right.
As local architects, we understand Scottish architecture innately and aim to apply inspiration, imagination and creativity to each project — whether that means capturing views and sunlight, enhancing wellbeing, creating flow, or enabling efficiency and pleasure in your daily life.
projects

Residential Projects
View current and past residential projects, from barn conversions to large country houses
services

residential architecture
We can design, plan, project manage, develop, build and more

interior architecture
We offer an interior design service to elevate your home

sustainable architecture
Sustainable architecture is a core priority of our designs

conservation architecture
We are skilled in many areas of conservation architecture
What we do
Thomas Robinson Architects is an award-winning team of residential architects based in Glasgow who work all over Scotland. We offer full residential architectural services and specialise in designing exceptional exteriors & interiors in rural and urban settings as part of large and small projects. We also offer interior architecture and interior design.
Our skills cover modern and traditional buildings in Classical and Arts & Crafts styles. We take on architectural projects of all sizes, from luxury modern house builds, sustainable country estates, and traditional house extensions to castle upgrades, listed buildings, farm redevelopments, and Scottish island bothies.
Sustainable design
Sustainable house design is a core consideration of every project we are part of. We maintain current knowledge of innovative materials and practices for sustainable buildings, ensuring they are healthy, warm and energy efficient.
With certified Passivhaus architects on the team, we can extrapolate the best sustainable design knowledge into all our projects. We have Passivhaus-accredited architects on our residential architects team and building conservation specialists for all the intricacies of period properties.
Who we are and our expertise
As accomplished and award-winning residential architects in Scotland, we cover a broad range of expertise within our specialist team of RIBA chartered architects and interior designers based near Glasgow, and working all over the country. We are also a member of the Architects Registration Board with over 20 years of experience.
Our residential architecture practice offers professional architectural services, from managing your entire project and handling alterations to simply drawing up architectural plans for your property.
Skilled, flexible and creative, our residential architects and design specialists work in both contemporary and traditional styles. The team includes two Passivhaus-accredited Glasgow architects, as well as building conservation specialists with RIAS accreditation.
Our architects have exceptional technical expertise and work with trusted partners wherever needed, for example, with surveyors, engineers, contractors and craftspeople.
Why choose us and why our designs work
The short answer is, our skilled residential architects will design a home or house extension for you that will be pleasurable to be in, improve your life, and feel right.
The longer answer is that we are award-winning Scottish architects with expertise, experience, and clear ideas, led by Tom Robinson and Fiona Robinson, who set up their architectural practice in 1999. The company’s core value is to design homes that make people happy by creating beautiful, successful, and sustainable buildings to suit your specifications and budget.
Since 1999, the reputation of the company has developed exponentially, with hundreds of successfully completed projects and happy clients. Browse our Projects page for many examples of our luxury architecture in Scotland.
What makes us special is our deep understanding of what each client wants – then creating it. It’s partly an intangible architectural skill that comes from experience but is also about paying attention to detail at every level.
While the style of each residential architectural project is different, there is an essential similarity in all Thomas Robinson Architects projects. They flow, offer a feeling of calm pleasure, sit comfortably in their setting and utilise natural light successfully.
Our architectural designers and consultants offer exceptional personal service through all stages of a project, communicating with you clearly and often with well-established processes. Steering a Scottish architectural project from initial consultation through the design process and planning permission right up until the completion of your Scottish building project, is what we do best.
The architects at Thomas Robinson Architects craft emotionally resonant, beautiful buildings that bring joy. Our years of experience, teamwork, honed systems, careful attention to what is required, and innate understanding of good design all contribute to our resoundingly successful residential projects.
Get in touch with our residential architects in Glasgow to discuss how we can bring your vision to life. Our team works throughout Scotland.
projects

Projects
View current and past residential projects, from barn conversions to large country houses
services

residential architecture
We can design, plan, project manage, develop, build and more

interior architecture
We also offer a specialist interior design service to elevate your home

sustainability services
Sustainable architecture is a core priority of our designs

conservation services
We are skilled in many areas of conservation architecture















